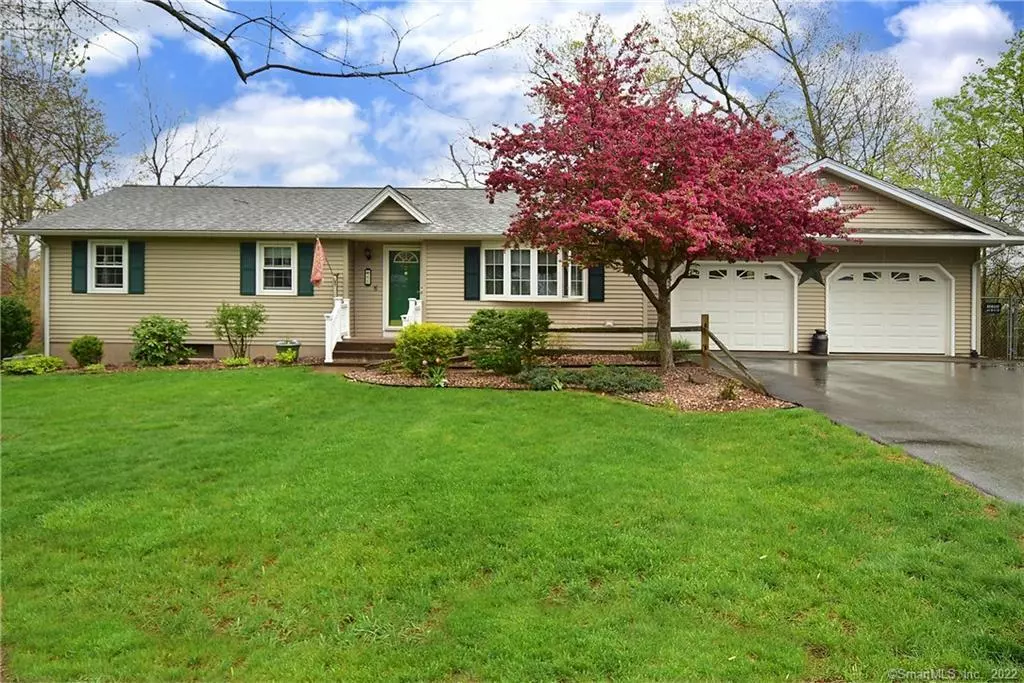$315,000
$277,500
13.5%For more information regarding the value of a property, please contact us for a free consultation.
4 Beds
3 Baths
1,748 SqFt
SOLD DATE : 06/03/2021
Key Details
Sold Price $315,000
Property Type Single Family Home
Listing Status Sold
Purchase Type For Sale
Square Footage 1,748 sqft
Price per Sqft $180
MLS Listing ID 170391165
Sold Date 06/03/21
Style Ranch
Bedrooms 4
Full Baths 2
Half Baths 1
Year Built 1959
Annual Tax Amount $6,752
Lot Size 0.310 Acres
Property Description
Welcome home to this adorable, 4 bedroom, 2.1 bath, 1,748 sq. ft. ranch that has been lovingly maintained. This property has great curb appeal as you arrive at the home, and is much larger than it seems. Step inside and get ready to fall in love with the spacious rooms, and all the fine features this home has to offer. You have to set up a showing to appreciate it. The amazing eat-in kitchen features loads of cabinets including a pantry and a wine refrigerator and a slider that leads you to the upper level deck where you can relax and enjoy a lovely evening and overlooks the fenced in backyard. The family room boasts a bay window for lots of natural sunlight and new luxury vinyl flooring plus a fireplace with a pellet insert. The dream style, cathedral ceiling with a palladium window, master bedroom suite comes complete with a 5'x11' walk-in closet and a full bath. The three other bedrooms have ceiling fans and hardwood floors under the carpeting. A nice addition to this home is the 23'x25' unfinished walk-out lower level. This space could easily be finished off adding additional square footage to the home. Next is the laundry room and the 13'x43' finished room with the second fireplace and a half bath. This incredible home offers vinyl siding, arch. roof, 2 car garage with a pull down attic, central air, hole house generator hook-up, a shed, lovely landscaping and so much more, all in a convenient location, come check it out and see if this is your next dream home!
Location
State CT
County Tolland
Zoning R-27
Rooms
Basement Full With Walk-Out, Partially Finished, Heated, Concrete Floor, Storage
Interior
Interior Features Auto Garage Door Opener, Cable - Available, Security System
Heating Baseboard
Cooling Ceiling Fans, Central Air
Fireplaces Number 2
Exterior
Exterior Feature Deck, Gutters, Shed
Garage Attached Garage
Garage Spaces 2.0
Waterfront Description Not Applicable
Roof Type Asphalt Shingle
Building
Lot Description In Subdivision, Level Lot
Foundation Concrete
Sewer Public Sewer Connected
Water Public Water Connected
Schools
Elementary Schools Per Board Of Ed
High Schools Rockville
Read Less Info
Want to know what your home might be worth? Contact us for a FREE valuation!

Our team is ready to help you sell your home for the highest possible price ASAP
Bought with Suzanne Moulton • Berkshire Hathaway NE Prop.
GET MORE INFORMATION

Broker | REB.0791464

