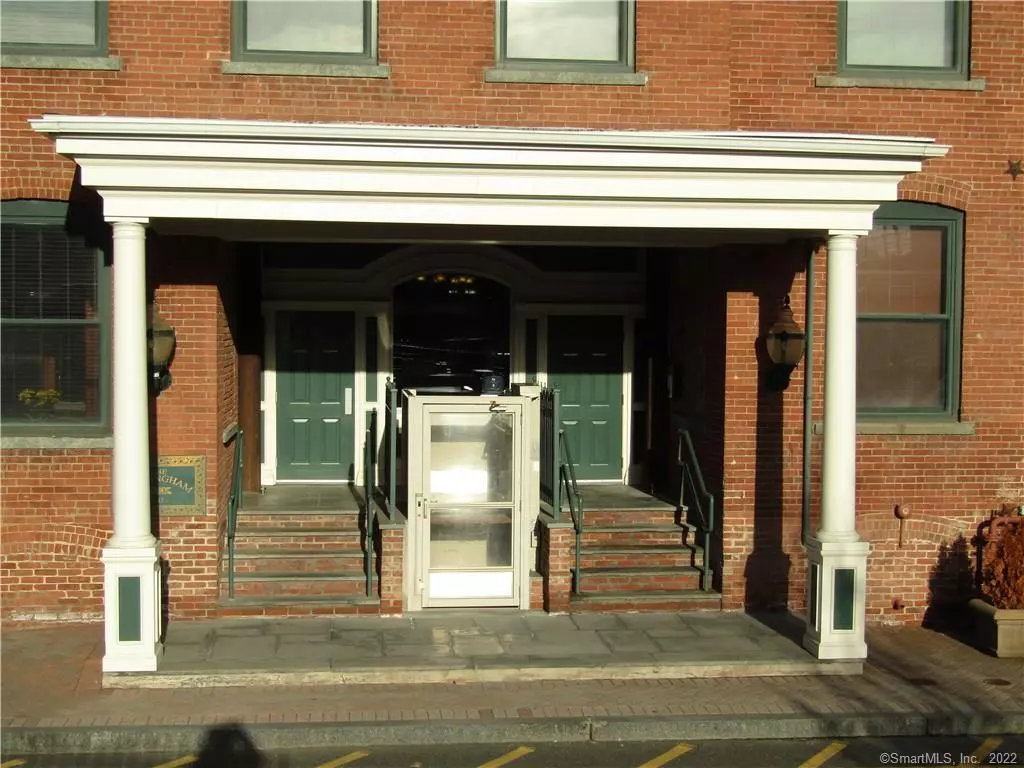$170,000
$179,900
5.5%For more information regarding the value of a property, please contact us for a free consultation.
1 Bed
1 Bath
1,150 SqFt
SOLD DATE : 03/31/2021
Key Details
Sold Price $170,000
Property Type Condo
Sub Type Condominium
Listing Status Sold
Purchase Type For Sale
Square Footage 1,150 sqft
Price per Sqft $147
MLS Listing ID 170356457
Sold Date 03/31/21
Style Ranch
Bedrooms 1
Full Baths 1
HOA Fees $361/mo
Year Built 1890
Annual Tax Amount $2,216
Property Description
Welcome to Historic "The Birmingham" an 1890 Old Mill Factory converted to ranch/loft style condos in 2007. This unit is the largest one bedroom unit in the complex with 1,150 square feet... more square footage than many two bedroom units. The extra square footage offers a very flexible floor plan. It is located in the Garden Level and right next to the elevator. The Kitchen has granite counters, tile floors and stainless appliances. The spacious Living Room is carpeted, has wood beam and ceiling fan. The large Master Bedroom offers a large walk in closet, is carpeted and also has a ceiling fan. There is a fourth room which can be used as an office, dining room or even a guest bedroom! This unit has a tile foyer entry and several closets for extra storage needs. There is a stack-able washer and dryer in the unit that is staying. The building offers a charm and character with its brick walls, wood beams, 10 foot high ceilings and huge windows. Natural gas heat and water included in common charges, city water and sewers and central air. 24 hour fitness facility within building. There is assigned parking and plenty of visitor parking. Near Riverwalk to run, bike or walk, downtown, Veteran's Memorial Park for festivals and farmers market, shops, and restaurants . Conveniently located near highways - Route 8, Merritt Parkway, Rt 34, and Sikorsky. The Birmingham offers not only a new home - but a wonderful new lifestyle! Come take a look today!
Location
State CT
County Fairfield
Zoning PDD
Rooms
Basement Storage
Interior
Heating Hot Air
Cooling Ceiling Fans, Central Air
Exterior
Garage Paved, Assigned Parking
Waterfront Description Direct Waterfront,River,View,Walk to Water
Building
Lot Description Water View
Sewer Public Sewer Connected
Water Public Water Connected
Level or Stories 1
Schools
Elementary Schools Per Board Of Ed
High Schools Shelton
Read Less Info
Want to know what your home might be worth? Contact us for a FREE valuation!

Our team is ready to help you sell your home for the highest possible price ASAP
Bought with Denise Napoleone • William Raveis Real Estate
GET MORE INFORMATION

Broker | REB.0791464

