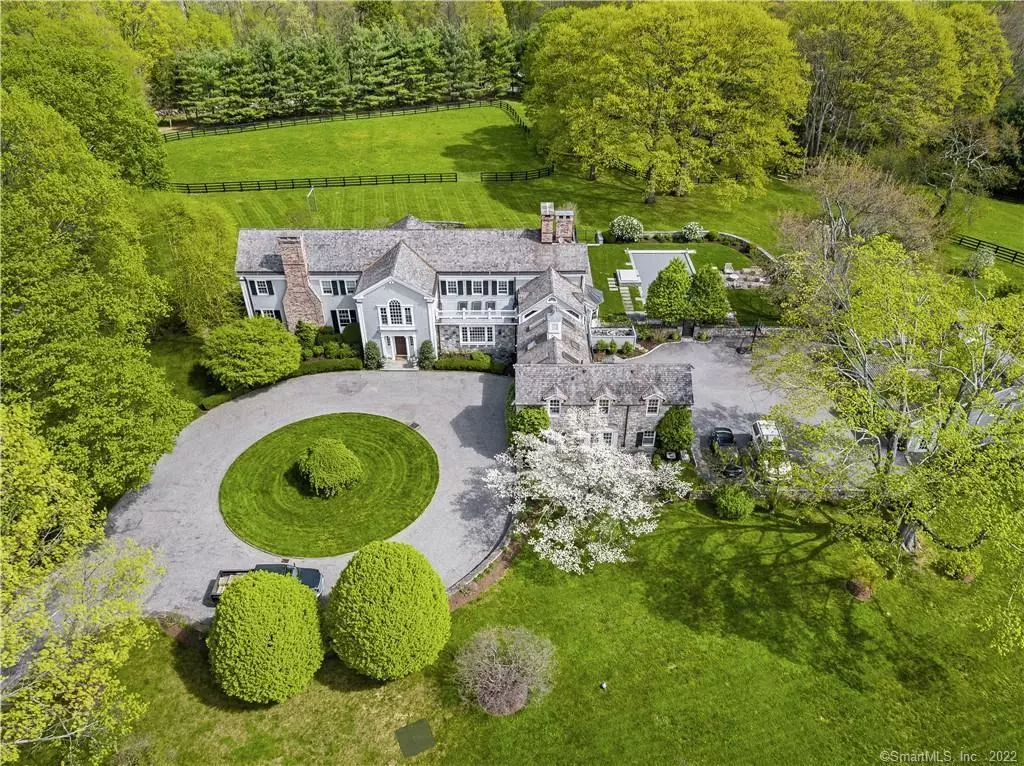$4,995,000
$3,750,000
33.2%For more information regarding the value of a property, please contact us for a free consultation.
6 Beds
7 Baths
9,940 SqFt
SOLD DATE : 04/01/2021
Key Details
Sold Price $4,995,000
Property Type Single Family Home
Listing Status Sold
Purchase Type For Sale
Square Footage 9,940 sqft
Price per Sqft $502
MLS Listing ID 170368332
Sold Date 04/01/21
Style Colonial,Georgian Colonial
Bedrooms 6
Full Baths 5
Half Baths 2
Year Built 1937
Annual Tax Amount $50,083
Lot Size 13.000 Acres
Property Description
This exquisite 8.5 acre estate is acknowledged to be the most beautiful property in all of Ridgefield. With grounds that include a putting green, archery range, salt water swimming pool and spa, apple orchard, and fields for soccer and croquet, this home is the ultimate retreat. The centerpiece of this grand property is an impressive 1930s classical home, that has been masterfully brought into the 21st century by a renowned architect. Throughout this 7,500 square foot Georgian home, the grandeur and elegance of it’s classical architecture is woven together with the most luxurious modern details and amenities. The home features 6 bedroom suites, double height ceilings, an oversized rec room, multiple entertaining spaces, a custom built glass conservatory, a breathtaking kitchen and family room designed by Dinyar Wadia in 2016, and a stone guest cottage, connected by the most elegant porte cochere. Just off of the home is a spacious, heated 6 car garage ideal for your collection of country cars. This expansive country compound offers ultimate privacy and endless possibilities! Under 10 minutes from the heart of Ridgefield and less than an hour drive from the city, this one-of-a-kind estate is a homeowners dream!
Location
State CT
County Fairfield
Zoning RAA
Rooms
Basement Full With Walk-Out, Unfinished, Storage, Sump Pump
Interior
Interior Features Audio System, Auto Garage Door Opener, Cable - Pre-wired, Open Floor Plan, Security System
Heating Hot Water, Radiant, Radiator
Cooling Central Air
Fireplaces Number 3
Exterior
Exterior Feature Breezeway, Grill, Paddock, Patio, Porch-Heated, Underground Sprinkler
Garage Detached Garage, Carport
Garage Spaces 6.0
Pool In Ground Pool, Spa, Heated, Gunite
Waterfront Description Not Applicable
Roof Type Wood Shingle
Building
Lot Description Cleared, Level Lot
Foundation Concrete, Masonry
Sewer Septic
Water Private Well
Schools
Elementary Schools Veterans Park
Middle Schools East Ridge
High Schools Ridgefield
Read Less Info
Want to know what your home might be worth? Contact us for a FREE valuation!

Our team is ready to help you sell your home for the highest possible price ASAP
Bought with Bonnie Garguilo • William Pitt Sotheby's Int'l
GET MORE INFORMATION

Broker | REB.0791464

