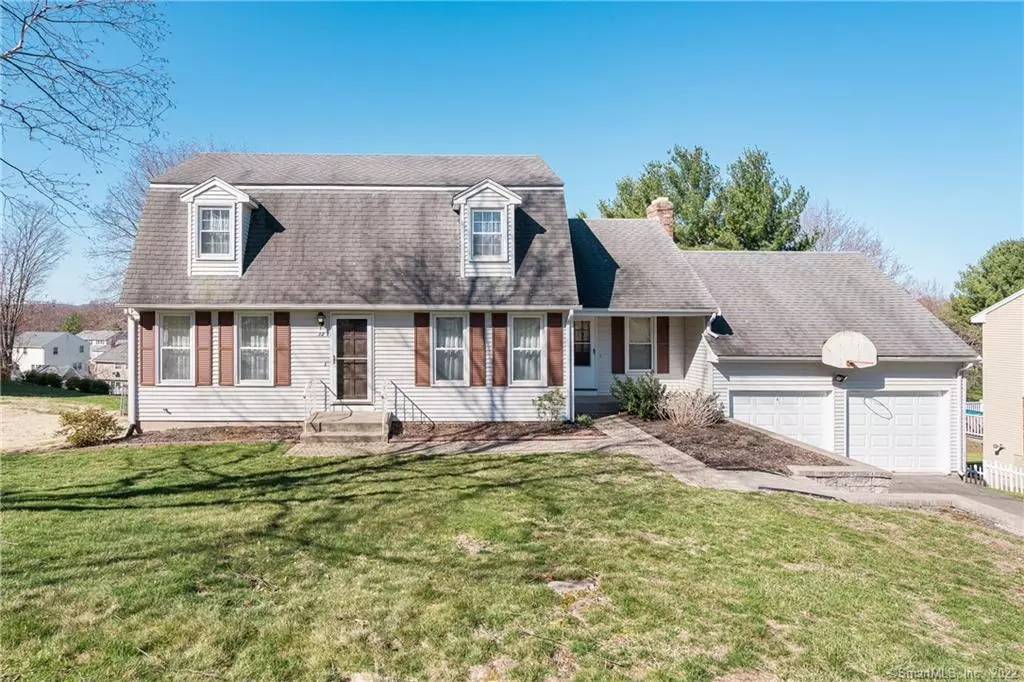$330,000
$329,900
For more information regarding the value of a property, please contact us for a free consultation.
4 Beds
3 Baths
2,220 SqFt
SOLD DATE : 05/13/2021
Key Details
Sold Price $330,000
Property Type Single Family Home
Listing Status Sold
Purchase Type For Sale
Square Footage 2,220 sqft
Price per Sqft $148
MLS Listing ID 170374681
Sold Date 05/13/21
Style Colonial
Bedrooms 4
Full Baths 2
Half Baths 1
Year Built 1977
Annual Tax Amount $6,922
Lot Size 0.370 Acres
Property Description
The home and location you have been waiting for. A must see is this 3-4 bedroom, 2.5 bath, 2,220 square foot Gambrel Colonial in the Chelsea Estates section of Cromwell. As you walk into this home, the large formal Living Room (18’ x 14’) is on the left and the formal Dining Room is on the right… both face east and are sun-filled in the morning! The eat-in Kitchen is large and being in the middle of the home, it is connected to all the rooms on the main floor, and walks out to the prominent, multi-level deck. It also walks into a perfect, front-to-back Family Room (19’ x 13’) with a wood-burning fireplace and large bay window overlooking the backyard! The first floor also features a half bath and a great office or a 4th bedroom. On the second floor, there is a full Bathroom, and 3 large bedrooms; the Master Bedroom has 2 closets and a full Master Bathroom. The 2nd bedroom has a double-wide closet and the 3rd bedroom has a large, heated walk-in closet. The walkout basement is huge and is ready to finish should you need more square footage. The extensive multi-level deck leads to a 24’ round above ground pool that will make for a wonderful summer! This home boasts: 2 car garage, central air, gas 2-zone heat, vinyl windows, city water and sewer, and a great deal of closet space. A short stroll to Cromwell High School and the best walking sidewalks around. This is the home you have been waiting for!
Location
State CT
County Middlesex
Zoning R-15
Rooms
Basement Full With Walk-Out
Interior
Heating Baseboard
Cooling Central Air
Fireplaces Number 1
Exterior
Garage Attached Garage
Garage Spaces 2.0
Pool Above Ground Pool, Vinyl
Waterfront Description Not Applicable
Roof Type Fiberglass Shingle
Building
Lot Description Sloping Lot
Foundation Concrete
Sewer Public Sewer Connected
Water Public Water Connected
Schools
Elementary Schools Edna C. Stevens
Middle Schools Cromwell
High Schools Cromwell
Read Less Info
Want to know what your home might be worth? Contact us for a FREE valuation!

Our team is ready to help you sell your home for the highest possible price ASAP
Bought with Helton Dornelas • Golden Rule Realty
GET MORE INFORMATION

Broker | REB.0791464

