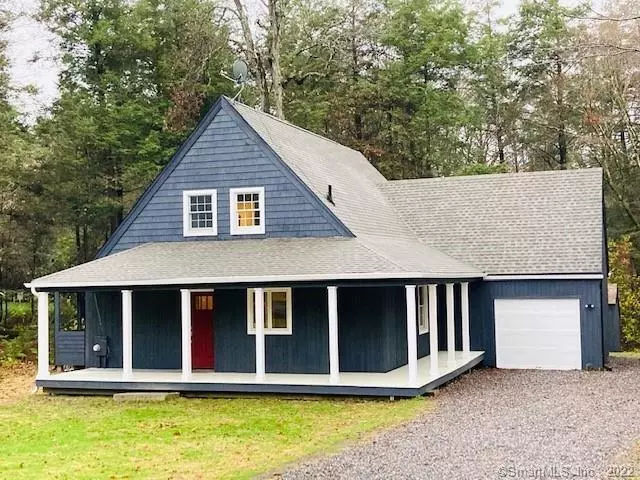$415,000
$399,900
3.8%For more information regarding the value of a property, please contact us for a free consultation.
4 Beds
2 Baths
1,812 SqFt
SOLD DATE : 12/29/2020
Key Details
Sold Price $415,000
Property Type Single Family Home
Listing Status Sold
Purchase Type For Sale
Square Footage 1,812 sqft
Price per Sqft $229
Subdivision Woodridge Lake
MLS Listing ID 170351472
Sold Date 12/29/20
Style Cape Cod,Contemporary
Bedrooms 4
Full Baths 2
HOA Fees $151/ann
Year Built 1986
Annual Tax Amount $4,169
Lot Size 0.820 Acres
Property Description
4br, completely remodeled Turn Key, Cape in Woodridge Lake! This home offers a custom built kitchen w/ crown molding, Quartz counter tops, farm sink, Wolf gas cook top & double ovens, stainless steel fridge & dishwasher. Open floor plan, hardwood floors throughout w/custom built in’s & mantel surrounding fireplace in living room. Second floor offers a cozy space for a home office. 2brand new remodeled bathrooms, tile throughout. New in 2014: roof, furnace, central air, Anderson 400 series windows & front porch. New hot water heater in 2017. In 2020, yard excavated/seeded, remodeled 3 season sunporch, gutters, garage door, new trim and casings and doors throughout, freshly painted interior/exterior, brand new insulation in basement, new lighting fixtures throughout, & new blue stone driveway (2019). Master BR with fireplace & walk in closet. Walking distance to club house. This lake community offers five miles of shoreline, sandy beaches, boating, swimming, tennis, a fully equipped gym, a beautiful lake front, 12,500 square foot clubhouse w/ game rooms, library and more!
Location
State CT
County Litchfield
Zoning Res
Rooms
Basement Crawl Space, Concrete Floor
Interior
Interior Features Open Floor Plan
Heating Hot Air
Cooling Central Air
Fireplaces Number 2
Exterior
Exterior Feature Covered Deck, Gutters, Porch-Screened, Wrap Around Deck
Garage Attached Garage
Garage Spaces 1.0
Waterfront Description Brook,Water Community,Association Required,Beach
Roof Type Asphalt Shingle
Building
Lot Description Lightly Wooded
Foundation Concrete
Sewer Public Sewer Connected
Water Private Well
Schools
Elementary Schools Goshen Center
High Schools Wamogo Regional
Read Less Info
Want to know what your home might be worth? Contact us for a FREE valuation!

Our team is ready to help you sell your home for the highest possible price ASAP
Bought with Matt McElhone • William Pitt Sotheby's Int'l
GET MORE INFORMATION

Broker | REB.0791464

