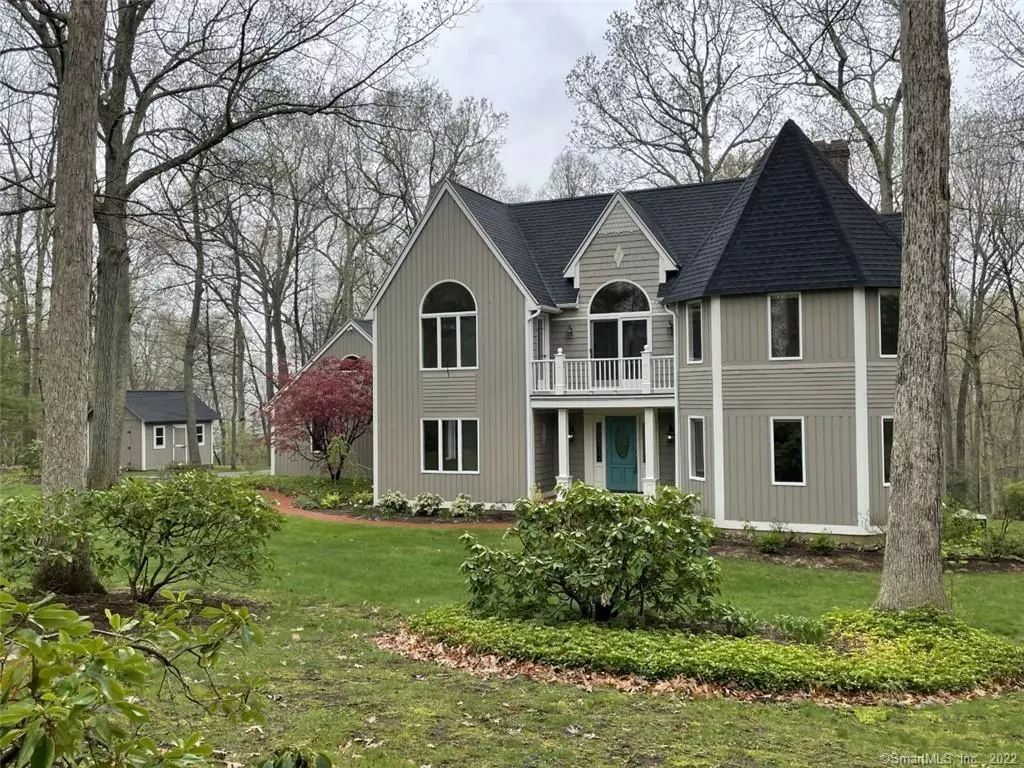$541,250
$499,900
8.3%For more information regarding the value of a property, please contact us for a free consultation.
4 Beds
4 Baths
4,024 SqFt
SOLD DATE : 04/30/2021
Key Details
Sold Price $541,250
Property Type Single Family Home
Listing Status Sold
Purchase Type For Sale
Square Footage 4,024 sqft
Price per Sqft $134
MLS Listing ID 170374425
Sold Date 04/30/21
Style Colonial,Contemporary
Bedrooms 4
Full Baths 3
Half Baths 1
Year Built 1989
Annual Tax Amount $10,207
Lot Size 3.660 Acres
Property Description
Make your dreams become your memories in this home that will become the backdrop for your story. Entertain, play, work, grow, you won't want for better spaces, inside and out. Timeless, spacious & bright, the home exudes a livable practicality with character and focal points that create interest. The living room and family room each have a fireplace, the cherry kitchen has been updated with solid surface countertops and stainless appliances and there will be no question about who has the holiday get togethers, you will have the largest dining room. Enjoy your huge backyard from your heated sunroom or the newer trex deck. The mudroom is off the kitchen and the 3-car garage & has a half bath and laundry. Upstairs, there are four large bedrooms. The master has a vaulted ceiling, bath with a granite vanity. There is another en suite bedroom and the vaulted ceilings in three bedrooms add to the spaciousness. The basement gives you storage space, workshop space and a finished area rec room. Find meticulous upgrades throughout: kitchen, baths, deck, paint, hardwood flooring and a new roof in 2018. On over 3 1/2 acres on a cul-de-sac lane in that special Barnes Hill area of Burlington that provides you peace, quiet and nature yet offers the convenience of mere minutes travel time to Farmington, Collinsville & Avon. Enjoy the recreation possibilities of the Farmington River, rails to trails and Collinsville canoeing, kayaking, shopping, dining & entertainment.
Location
State CT
County Hartford
Zoning R44
Rooms
Basement Full With Hatchway, Partially Finished
Interior
Interior Features Auto Garage Door Opener, Cable - Pre-wired, Central Vacuum
Heating Hot Air
Cooling Central Air
Fireplaces Number 2
Exterior
Exterior Feature Deck, Gutters, Porch-Heated, Shed, Underground Utilities
Garage Attached Garage
Garage Spaces 3.0
Waterfront Description Not Applicable
Roof Type Asphalt Shingle
Building
Lot Description On Cul-De-Sac, Lightly Wooded
Foundation Concrete
Sewer Septic
Water Private Well
Schools
Elementary Schools Lake Garda
Middle Schools Har-Bur
High Schools Lewis Mills
Read Less Info
Want to know what your home might be worth? Contact us for a FREE valuation!

Our team is ready to help you sell your home for the highest possible price ASAP
Bought with Cheryl E. Arcidiacono • Berkshire Hathaway NE Prop.
GET MORE INFORMATION

Broker | REB.0791464

