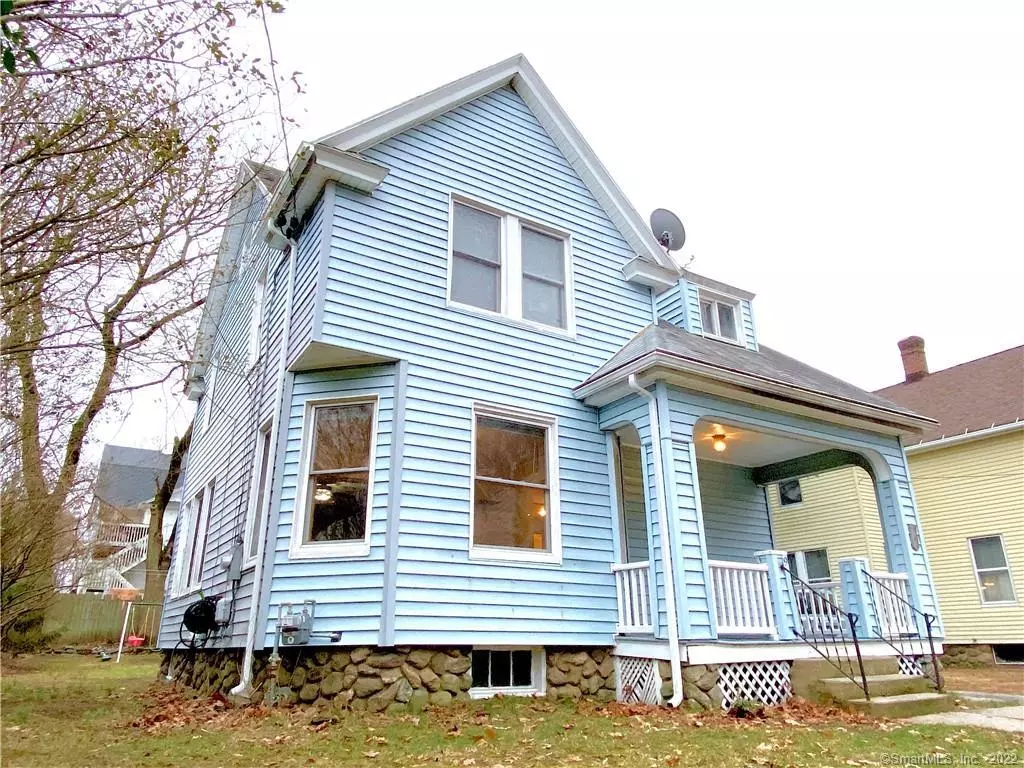$164,900
$164,900
For more information regarding the value of a property, please contact us for a free consultation.
3 Beds
2 Baths
1,624 SqFt
SOLD DATE : 03/12/2021
Key Details
Sold Price $164,900
Property Type Single Family Home
Listing Status Sold
Purchase Type For Sale
Square Footage 1,624 sqft
Price per Sqft $101
MLS Listing ID 170362859
Sold Date 03/12/21
Style Cape Cod
Bedrooms 3
Full Baths 1
Half Baths 1
Year Built 1909
Annual Tax Amount $4,290
Lot Size 5,227 Sqft
Property Description
SELLER OFFERING $7,000 TOWARDS CLOSING COSTS. Move right into this spacious yet charming, well-maintained 3 BR, 1.5 bath Cape. Freshly painted with gleaming original hardwood floors throughout. As you step inside from the lovely covered porch, you'll be greeted by a stunning craftsman-style wooden staircase to the right in the entryway, with access to the left to the sun-filled formal living room with bay windows and classic pocket doors (could also make a wonderful office or study), or move ahead into the updated and oversized eat-in kitchen with center island bar and all newer appliances, including stainless steel downdraft gas cooktop and in-wall double ovens, as well as a rustic wood stove. From the kitchen, you also have access to the formal dining room (currently used as a family room), powder room, and first-floor laundry room. Upstairs you'll find 3 generous bedrooms, a full bath with an oversized walk-in closet, and pull-down access to the attic. The spacious basement is perfect for storage, with updated electrical, and high-efficiency gas furnace and hot water heater both installed in 2017. Low maintenance exterior features thermopane windows, vinyl siding. Detached one-car garage. Conveniently located for work and play on a quiet residential street, with nearby public transit options and easy access to Hartford, New Haven, RI, entertainment venues, marinas, and the idyllic CT shoreline. FHA, VA, CHFA buyers welcome!
Location
State CT
County New London
Zoning MF
Rooms
Basement Full With Hatchway, Unfinished, Concrete Floor, Interior Access, Hatchway Access, Storage
Interior
Interior Features Cable - Pre-wired
Heating Hot Air, Wood/Coal Stove
Cooling Ceiling Fans
Exterior
Exterior Feature Gutters, Porch, Sidewalk
Garage Detached Garage, Paved, Off Street Parking
Garage Spaces 1.0
Waterfront Description Not Applicable
Roof Type Asphalt Shingle
Building
Lot Description Cleared, Level Lot, Fence - Partial, Fence - Privacy, Fence - Wood
Foundation Stone
Sewer Public Sewer Connected
Water Public Water Connected
Schools
Elementary Schools Per Board Of Ed
High Schools Per Board Of Ed
Read Less Info
Want to know what your home might be worth? Contact us for a FREE valuation!

Our team is ready to help you sell your home for the highest possible price ASAP
Bought with Tristan Talbot • Berkshire Hathaway NE Prop.
GET MORE INFORMATION

Broker | REB.0791464

