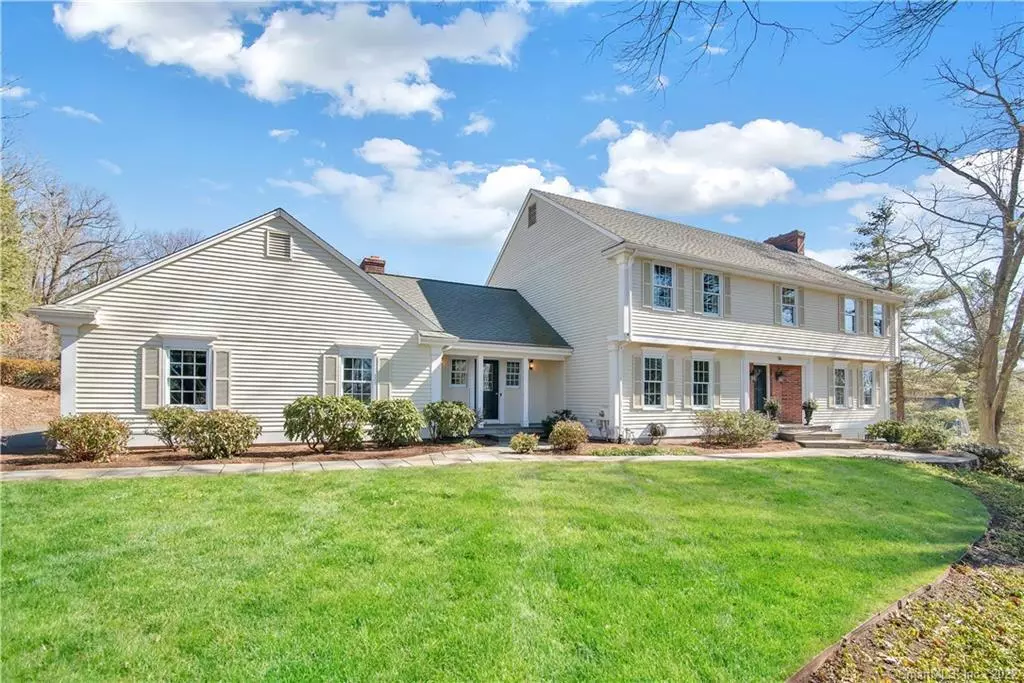$665,000
$689,900
3.6%For more information regarding the value of a property, please contact us for a free consultation.
4 Beds
3 Baths
4,808 SqFt
SOLD DATE : 04/27/2021
Key Details
Sold Price $665,000
Property Type Single Family Home
Listing Status Sold
Purchase Type For Sale
Square Footage 4,808 sqft
Price per Sqft $138
MLS Listing ID 170376519
Sold Date 04/27/21
Style Colonial
Bedrooms 4
Full Baths 2
Half Baths 1
Year Built 1987
Annual Tax Amount $9,807
Lot Size 1.370 Acres
Property Description
This amazing home is located in a private, sought after Somers neighborhood and has everything you’re looking for. The first of many things that will stand out when you walk into this home is the staggering natural light coming in from all angles, reflecting against the beautifully finished hardwood floors. This house has touches of character subtly placed all around - trim molding, built in shelving and custom flooring. Take your pick on where to relax with rooms on either side of the main floor, both featuring their own unique fireplace. In between these, you can stop in the formal dining room and admire the opulent wall trim molding as you make your way into the kitchen. You’ll need to pause for a minute to catch your breath in this kitchen – starring sleek quartz countertops, Zline range and hood with double ovens, stylish backsplash and complete with copious amounts of cabinets and countertop space. The kitchen has an open format with a dining area to enjoy your meals while overlooking the yard. Upstairs features 4 spacious bedrooms, including the master with a drool worthy en suite bathroom – a large soaking tub, shower with glass doors and double vanities with granite countertop. The spacious master bedroom also has a fireplace for cozy evenings. The walk out lower level has a rec room & additional room you can make all your own. The outside of this house is just as special as the inside – with a heated in-ground pool, 4 car attached garage and a roomy backyard!
Location
State CT
County Tolland
Zoning A-1
Rooms
Basement Full With Walk-Out, Partially Finished
Interior
Interior Features Auto Garage Door Opener, Cable - Available, Open Floor Plan
Heating Hot Air
Cooling Attic Fan, Central Air, Whole House Fan
Fireplaces Number 4
Exterior
Exterior Feature Covered Deck, Stone Wall, Underground Utilities
Garage Attached Garage
Garage Spaces 4.0
Pool In Ground Pool, Heated
Waterfront Description Not Applicable
Roof Type Fiberglass Shingle
Building
Lot Description In Subdivision, Lightly Wooded
Foundation Concrete
Sewer Septic
Water Private Well
Schools
Elementary Schools Per Board Of Ed
High Schools Per Board Of Ed
Read Less Info
Want to know what your home might be worth? Contact us for a FREE valuation!

Our team is ready to help you sell your home for the highest possible price ASAP
Bought with Amber M. Everin • eRealty Advisors, Inc.
GET MORE INFORMATION

Broker | REB.0791464

