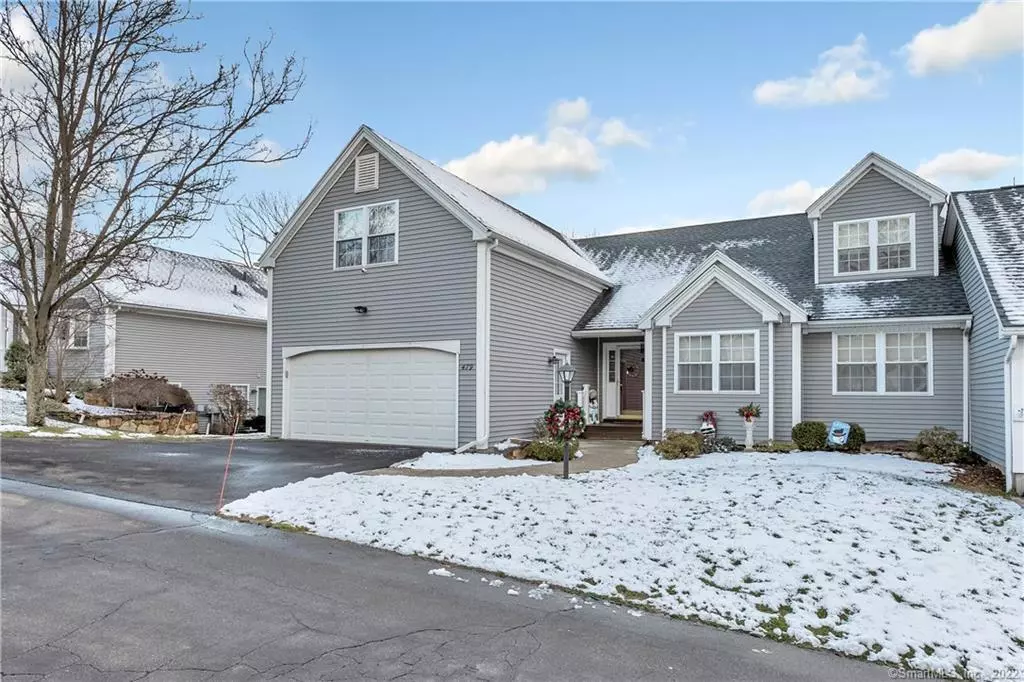$455,000
$469,900
3.2%For more information regarding the value of a property, please contact us for a free consultation.
3 Beds
5 Baths
2,882 SqFt
SOLD DATE : 03/22/2021
Key Details
Sold Price $455,000
Property Type Condo
Sub Type Condominium
Listing Status Sold
Purchase Type For Sale
Square Footage 2,882 sqft
Price per Sqft $157
MLS Listing ID 170363856
Sold Date 03/22/21
Style Ranch
Bedrooms 3
Full Baths 4
Half Baths 1
HOA Fees $363/mo
Year Built 1996
Annual Tax Amount $7,011
Property Description
Welcome to Aspetuck Village, Huntington's premier complex. This unit has it all, main level living at its best, features include a spectacular master suite with master bath and walk in closet. Also on the mail level, an additional bedroom with full bath. The living space is an open concept featuring an eat in kitchen with breakfast bar and built ins. The great room dining room combo is a great space to entertain in. The 4 season sun room is a wonderful spot in the unit to sit back and relax. The main level has 2 extra features, a loft that can be used for any need you have and overlooks the mail living space. Another room is also available with a full bath, this room can be another bedroom or a private office if you are working from home. The lower level is also finished with a room that can be an exercise room craft room or bedroom as it has a full bath as well. The rec/game/movie room with walkout finishes of this stunning unit. The condo is generator ready and the common charges include snow maintenance, lawn, pool, roads, club house. Aspetuck Village, come stay a lifetime and enjoy ...
Location
State CT
County Fairfield
Zoning PRD1
Rooms
Basement Full With Walk-Out, Partially Finished, Heated, Cooled
Interior
Interior Features Open Floor Plan, Security System
Heating Hydro Air, Zoned
Cooling Central Air
Fireplaces Number 1
Exterior
Exterior Feature Porch, Underground Utilities
Garage Attached Garage
Garage Spaces 2.0
Pool Pool House, In Ground Pool
Waterfront Description Not Applicable
Building
Lot Description Lightly Wooded
Sewer Public Sewer Connected
Water Public Water Connected
Level or Stories 2
Schools
Elementary Schools Per Board Of Ed
High Schools Per Board Of Ed
Read Less Info
Want to know what your home might be worth? Contact us for a FREE valuation!

Our team is ready to help you sell your home for the highest possible price ASAP
Bought with Joe Rohinsky • Coldwell Banker Realty
GET MORE INFORMATION

Broker | REB.0791464

