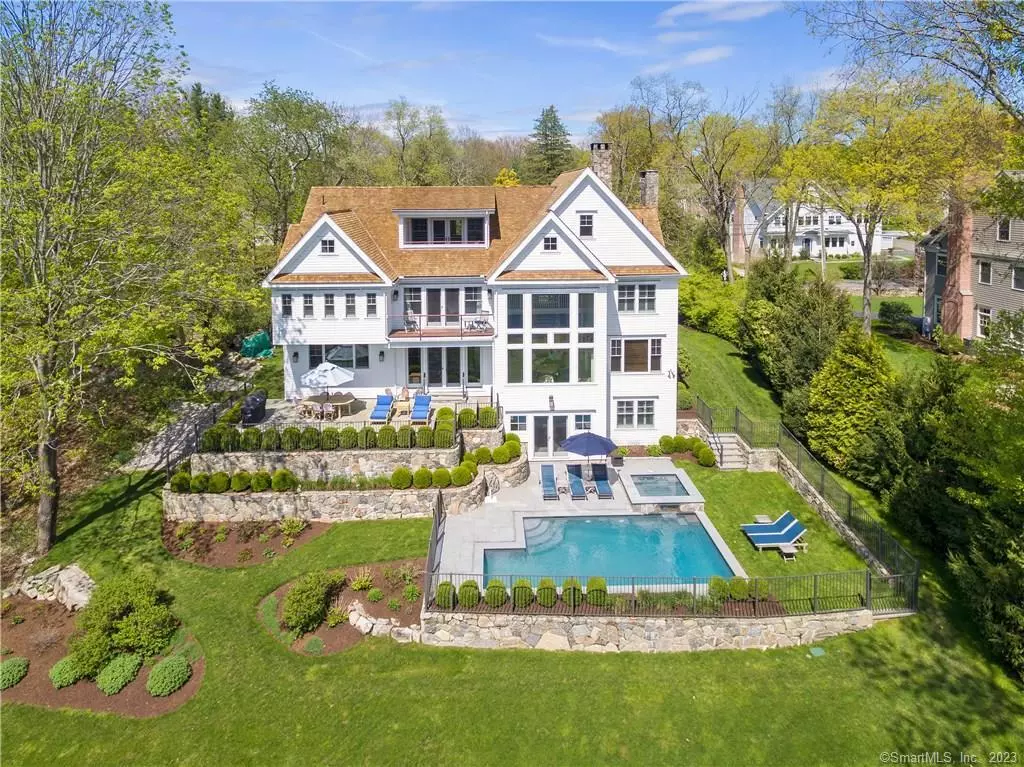$3,450,000
$3,499,000
1.4%For more information regarding the value of a property, please contact us for a free consultation.
6 Beds
8 Baths
7,732 SqFt
SOLD DATE : 02/22/2021
Key Details
Sold Price $3,450,000
Property Type Single Family Home
Listing Status Sold
Purchase Type For Sale
Square Footage 7,732 sqft
Price per Sqft $446
MLS Listing ID 170362980
Sold Date 02/22/21
Style Colonial
Bedrooms 6
Full Baths 5
Half Baths 3
HOA Fees $100/ann
Year Built 2012
Annual Tax Amount $38,481
Lot Size 0.600 Acres
Property Description
Understated, modern spaces luxuriously flow from one room to the next bringing the outdoors in with walls of windows that showcase the natural, private waterfront setting. Open, light-infused spaces on all three levels of the home are ideal for daily living, entertaining and multi-generational fun. Built-in 2012 as custom construction with terrific extras: gunite pool and spa, cabana with dressing room, wet bar, “to die for” Wine cellar and tasting room! The spacious 7700+SF floor plan on 4 levels has 6 bedrooms, 5 bathrooms, 3 half baths on .60 acres. The grand entertaining room is the dramatic focal point of the main level with floor to ceiling windows and water views. Dine-in chef’s kitchen includes butler’s pantry and French doors to your grilling deck. Glorious master suite features a private balcony, spa bath, and a large custom closet. Family bedrooms and laundry complete this floor. Walk up to the fully finished third floor with playroom, office, doll house, half bath and balcony with expansive pond views. Walk to town and close to train, this is the ideal location in Westport!
Location
State CT
County Fairfield
Zoning AA
Rooms
Basement Full With Walk-Out, Fully Finished, Interior Access, Storage
Interior
Interior Features Auto Garage Door Opener, Security System
Heating Hydro Air, Zoned
Cooling Central Air
Fireplaces Number 2
Exterior
Exterior Feature Balcony, French Doors, Gutters, Lighting, Patio, Porch, Stone Wall, Underground Sprinkler
Garage Attached Garage, Paved
Garage Spaces 3.0
Pool In Ground Pool, Spa, Gunite
Waterfront Description Pond,Water Community,Beach Rights,View
Roof Type Wood Shingle
Building
Lot Description Water View, Level Lot, Sloping Lot
Foundation Concrete
Sewer Public Sewer Connected
Water Public Water Connected
Schools
Elementary Schools Kings Highway
Middle Schools Coleytown
High Schools Staples
Read Less Info
Want to know what your home might be worth? Contact us for a FREE valuation!

Our team is ready to help you sell your home for the highest possible price ASAP
Bought with Susan Lieberman • The Riverside Realty Group
GET MORE INFORMATION

Broker | REB.0791464

