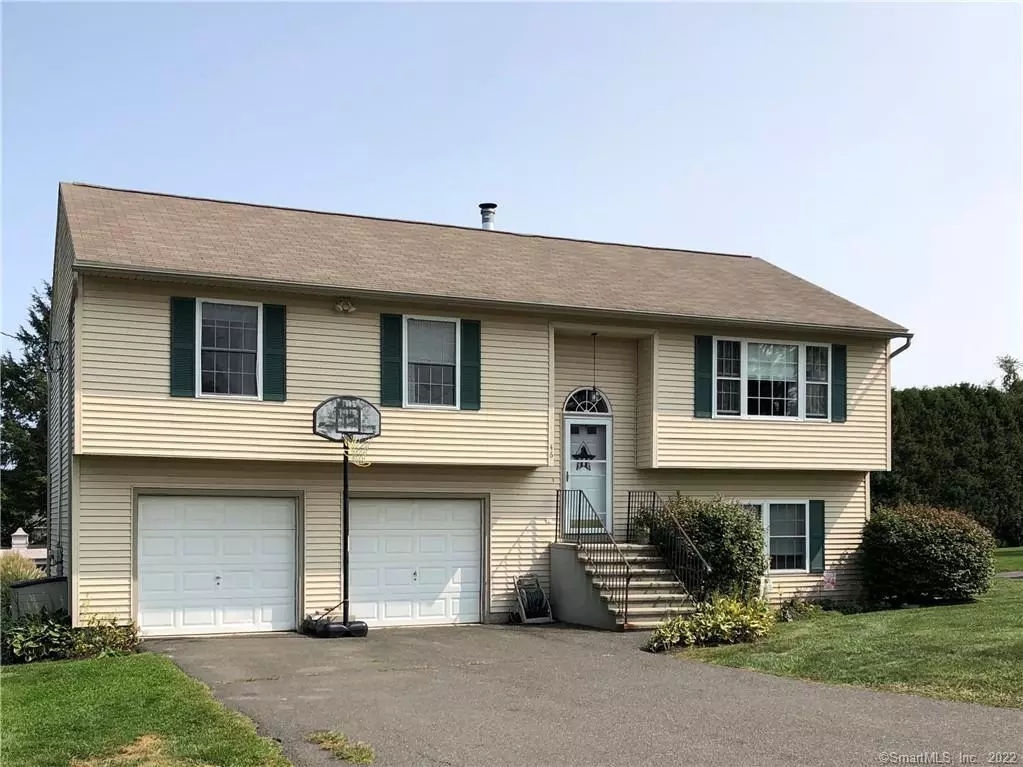$292,000
$299,000
2.3%For more information regarding the value of a property, please contact us for a free consultation.
3 Beds
2 Baths
1,807 SqFt
SOLD DATE : 11/30/2020
Key Details
Sold Price $292,000
Property Type Single Family Home
Listing Status Sold
Purchase Type For Sale
Square Footage 1,807 sqft
Price per Sqft $161
MLS Listing ID 170337177
Sold Date 11/30/20
Style Raised Ranch
Bedrooms 3
Full Baths 1
Half Baths 1
Year Built 1998
Annual Tax Amount $5,429
Lot Size 0.290 Acres
Property Description
PRICED REDUCED!!! There is still time to enjoy the outdoors and seasonal Fall foliage in this well-maintained home! The manicured yard includes an above ground pool and plenty of space for backyard games and gatherings. This home features 1807 square feet of combined living space, a Main Level Open Floor Plan for Entertaining, 3 Bedrooms, Spacious Eat-in-Kitchen, Living Room with Energy-Efficient Propane Fireplace, Spacious 475 square foot Lower Level Finished Family Room with Half-Bath and a large driveway area for off-street parking and a 2-Car Garage. Enjoy Backyard Views or StarGazing on the separate exterior back-deck areas. This home is located on a cul-de-sac in a desirable neighborhood setting just steps away from picturesque pastures and farmland. A great commuter location only minutes away from Route 8, 42, 67 and MetroNorth Rail Line. Close proximity to Shopping, Restaurants for Dining, Medical Facilities, Parks for Recreational Activities, Schools for Education, Housatonic River for Water Activities and much more. It is competitively priced so stop by for a visit or you will miss out on this fabulous opportunity. Start packing – you have just found your new address!!! Agents Please Review Remarks. Sellers are Motivated for a Quick Sale. PLEASE COVID PROTECT prior to entering the home. The decks have been transformed to Cape Cod Grey !! AGENTS REVIEW REMARKS.
Location
State CT
County New Haven
Zoning R-2A
Rooms
Basement Fully Finished, Heated, Walk-out, Liveable Space
Interior
Interior Features Auto Garage Door Opener, Cable - Pre-wired
Heating Baseboard, Hot Water, Zoned
Cooling Window Unit
Fireplaces Number 1
Exterior
Exterior Feature Deck
Garage Under House Garage
Garage Spaces 2.0
Pool Above Ground Pool
Waterfront Description Not Applicable
Roof Type Asphalt Shingle
Building
Lot Description On Cul-De-Sac, Open Lot, In Subdivision, Level Lot
Foundation Concrete
Sewer Public Sewer Connected
Water Private Well
Schools
Elementary Schools Laurel Ledge
Middle Schools Long River
High Schools Woodland Regional
Read Less Info
Want to know what your home might be worth? Contact us for a FREE valuation!

Our team is ready to help you sell your home for the highest possible price ASAP
Bought with Antonio Marrero • Dave Jones Realty, LLC
GET MORE INFORMATION

Broker | REB.0791464

