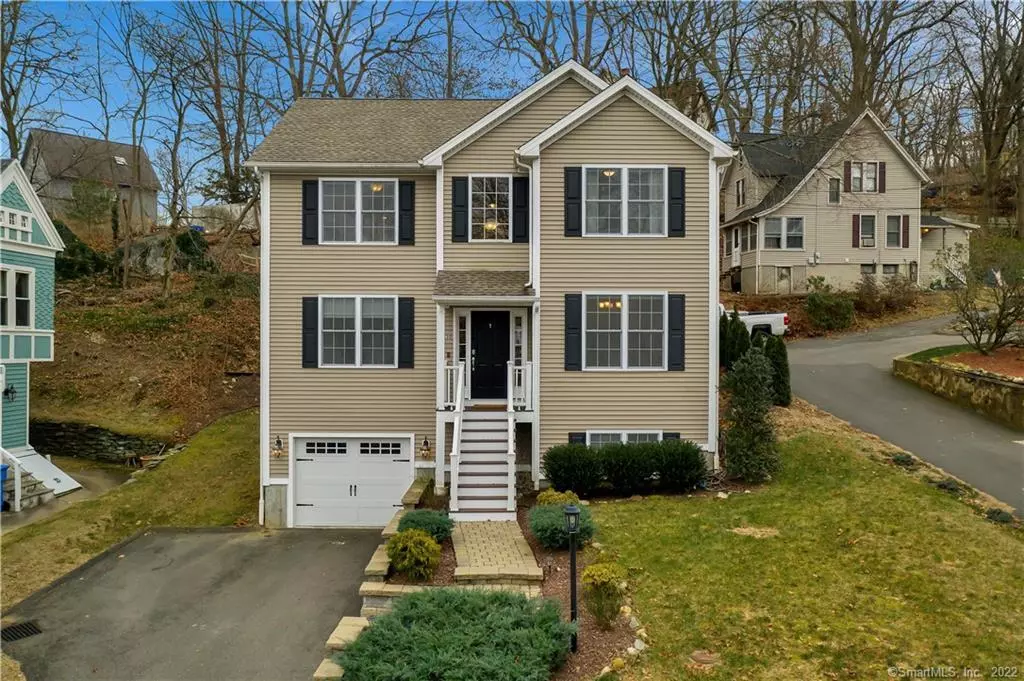$425,000
$420,000
1.2%For more information regarding the value of a property, please contact us for a free consultation.
3 Beds
3 Baths
2,307 SqFt
SOLD DATE : 02/26/2021
Key Details
Sold Price $425,000
Property Type Single Family Home
Listing Status Sold
Purchase Type For Sale
Square Footage 2,307 sqft
Price per Sqft $184
MLS Listing ID 170364285
Sold Date 02/26/21
Style Colonial
Bedrooms 3
Full Baths 2
Half Baths 1
Year Built 2015
Annual Tax Amount $4,820
Lot Size 8,712 Sqft
Property Description
Welcome to 30 Chestnut Street in Shelton, CT. Step inside to find a light, bright, two story foyer and the open concept layout you have been dreaming of. The main floor boasts high ceilings, gleaming hardwood floors and stylish finishes. The family room, with a cozy fireplace, opens effortlessly to the large eat in kitchen complete with stainless steel appliances, granite countertops and a stylish backsplash. Adjacent to the kitchen is a dining room of ample size perfect for entertaining. This floor also incudes an updated half bathroom as well as access through slider doors to the yard and patio. Ascend the staircase in the two story foyer and you will find the generous sized master bedroom with hardwood floors, a tray ceiling and a large window. Attached to the master bedroom is a spa quality bathroom with double sinks, granite counters, a shower with glass door and a walk in closet. Also on the upper floor are two nice sized bedrooms both with hardwood and large windows creating a light and inviting space. A full bathroom with updated finishes is located in between the two bedrooms for ease of access. The laundry is located on this level as well, which is both functional and convenient. As an added bonus, the basement not only has plenty of storage but also has a finished space that could be used as an office, playroom, or workout space. This "like new" home with city water, sewer and natural gas is conveniently located and ready for its new owners, come take a look!
Location
State CT
County Fairfield
Zoning R-4
Rooms
Basement Full, Partially Finished, Garage Access, Liveable Space, Storage
Interior
Heating Hot Air, Zoned
Cooling Central Air
Fireplaces Number 1
Exterior
Garage Attached Garage, Under House Garage, Paved
Garage Spaces 1.0
Waterfront Description Not Applicable
Roof Type Asphalt Shingle
Building
Lot Description Rolling, Sloping Lot
Foundation Concrete
Sewer Public Sewer Connected
Water Public Water Connected
Schools
Elementary Schools Per Board Of Ed
Middle Schools Per Board Of Ed
High Schools Per Board Of Ed
Read Less Info
Want to know what your home might be worth? Contact us for a FREE valuation!

Our team is ready to help you sell your home for the highest possible price ASAP
Bought with Brian Christy • William Raveis Real Estate
GET MORE INFORMATION

Broker | REB.0791464

