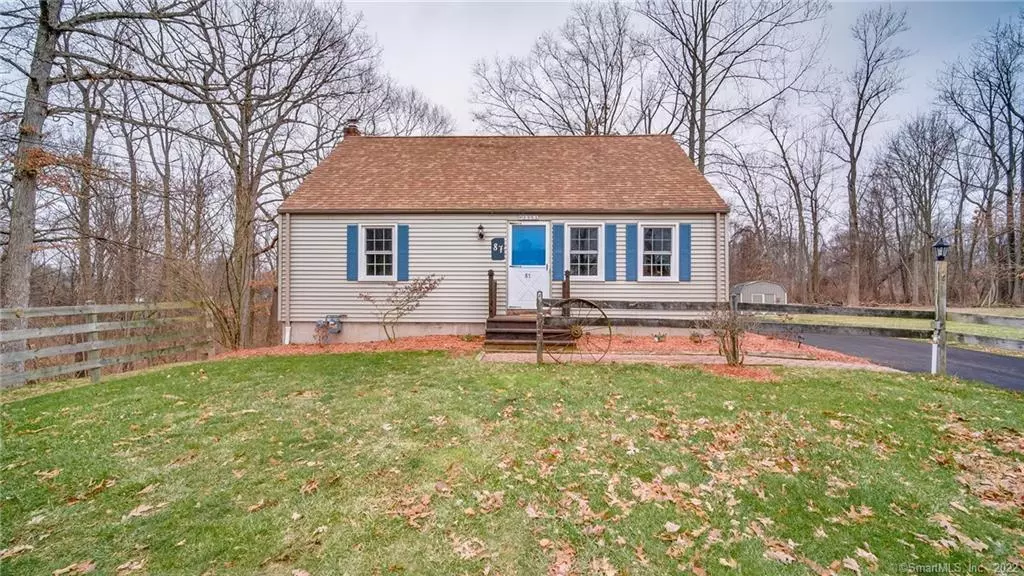$299,900
$299,900
For more information regarding the value of a property, please contact us for a free consultation.
2 Beds
2 Baths
1,588 SqFt
SOLD DATE : 02/25/2021
Key Details
Sold Price $299,900
Property Type Single Family Home
Listing Status Sold
Purchase Type For Sale
Square Footage 1,588 sqft
Price per Sqft $188
MLS Listing ID 170367530
Sold Date 02/25/21
Style Cape Cod
Bedrooms 2
Full Baths 2
Year Built 1961
Annual Tax Amount $5,149
Lot Size 0.810 Acres
Property Description
This home still has its original owner! You will love the space in this well maintained Cape Cod! Enter through the front door and you will find a large living room with hardwood floors. On the left side of the home, there are two nicely sized bedrooms with hardwood floors and a full bath. Go towards the right side of the home and you will see it flows nicely into an efficient eat-in kitchen remodeled in 2003 with granite counters and stainless steel appliances. Off the kitchen, you will find a large addition that has a large dining/family room combination and another full bath! There is a one-car garage that is tucked around the back left side of the home. It has plenty of room for your car and a great workroom. The lower level has a newly updated finished space that can be used as a recreation room, workout space, or home office. There is also ample unfinished storage space. The unfinished upstairs holds amazing possibilities. Finish it off to make this a great 4 bedroom home! All on a beautiful, private, partially wooded - .81 acre lot in a sought after Wallingford neighborhood! * Windows - 2012 * 30-year roof done in 2003 * Leaf guards - 2020 * NEW driveway * City water & sewer * Natural gas * Wallingford amazing electric rates!
Location
State CT
County New Haven
Zoning res
Rooms
Basement Full With Walk-Out, Partially Finished, Heated
Interior
Heating Hot Air
Cooling None
Exterior
Exterior Feature Gutters, Shed
Garage Under House Garage
Garage Spaces 1.0
Waterfront Description Not Applicable
Roof Type Asphalt Shingle
Building
Lot Description Cleared, Lightly Wooded
Foundation Concrete
Sewer Public Sewer Connected
Water Public Water Connected
Schools
Elementary Schools Per Board Of Ed
High Schools Per Board Of Ed
Read Less Info
Want to know what your home might be worth? Contact us for a FREE valuation!

Our team is ready to help you sell your home for the highest possible price ASAP
Bought with Cheryl L. Zalewski • eXp Realty
GET MORE INFORMATION

Broker | REB.0791464

