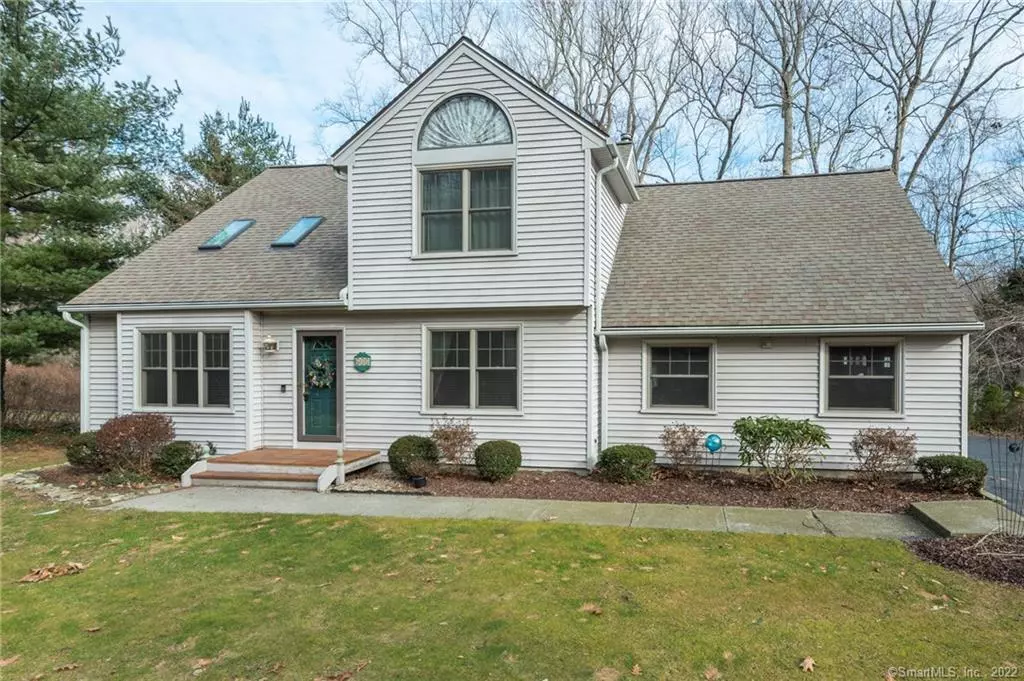$300,000
$284,900
5.3%For more information regarding the value of a property, please contact us for a free consultation.
3 Beds
2 Baths
1,450 SqFt
SOLD DATE : 02/25/2021
Key Details
Sold Price $300,000
Property Type Single Family Home
Listing Status Sold
Purchase Type For Sale
Square Footage 1,450 sqft
Price per Sqft $206
MLS Listing ID 170364519
Sold Date 02/25/21
Style Cape Cod
Bedrooms 3
Full Baths 1
Half Baths 1
Year Built 1991
Annual Tax Amount $5,745
Lot Size 0.580 Acres
Property Description
SPACIOUS AND AFFORDABLE!! This roomy, expanded Cape Cod style home has a lot to offer! Built in 1991, this bright and airy 3-bed / 1.5 bath home welcomes you with its wide-open floor plan and vaulted ceilings, and large dormered bedrooms. In the kitchen you’ll find quality cabinetry with attractive crown molding, granite counters, stone backsplash, center island with additional storage, and a spacious pantry. Fireplace, vaulted ceiling and wood-look flooring make the living room a very nice place to spend time! The eat-in area is quite spacious, while the formal dining room currently serves as an office and could also function as a den or playroom – your choice. Step out through the sliding doors to enjoy the lovely view and privacy of your deck. The main level also gives you a half-bath and laundry. The attached 2-car garage is super convenient when you’ve got lots of groceries to bring in – just a few steps! Upstairs there are 3 bedrooms with full bath in the hallway, lots of closet space in the master bedroom and a walk in attic with possibilities for storage or possibly finished space! The dry walk-out basement has high ceilings and lots of room for storage or possible finished space. The yard is level and includes a shed for storage. The home is well-maintained and has vinyl siding, plus thermal pane windows for energy efficiency. Propane heat, Central A/C and public utilities too! A perfect Route 8/84/63/69/42 commuter location, plus Region 16 Schools! Act quickly!
Location
State CT
County New Haven
Zoning R-1
Rooms
Basement Full
Interior
Heating Hot Air
Cooling Central Air
Fireplaces Number 1
Exterior
Exterior Feature Deck
Garage Attached Garage
Garage Spaces 2.0
Waterfront Description Not Applicable
Roof Type Asphalt Shingle
Building
Lot Description Lightly Wooded
Foundation Concrete
Sewer Public Sewer Connected
Water Public Water Connected
Schools
Elementary Schools Laurel Ledge
High Schools Woodland Regional
Read Less Info
Want to know what your home might be worth? Contact us for a FREE valuation!

Our team is ready to help you sell your home for the highest possible price ASAP
Bought with Patricia Harriman • Harriman Real Estate LLC
GET MORE INFORMATION

Broker | REB.0791464

