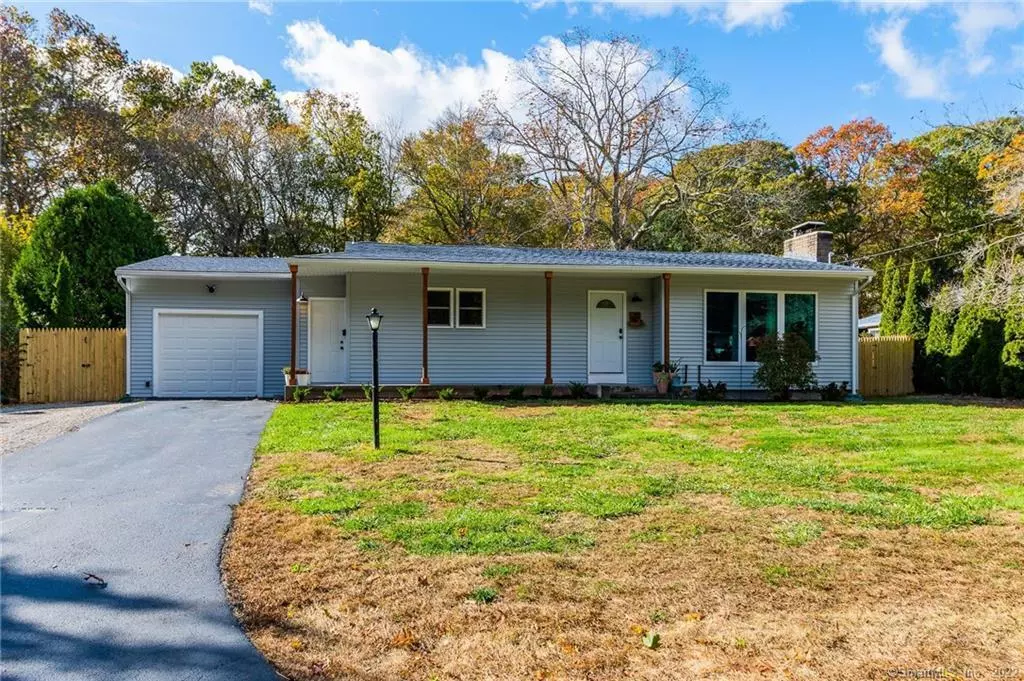$245,500
$234,900
4.5%For more information regarding the value of a property, please contact us for a free consultation.
2 Beds
2 Baths
1,590 SqFt
SOLD DATE : 12/22/2020
Key Details
Sold Price $245,500
Property Type Single Family Home
Listing Status Sold
Purchase Type For Sale
Square Footage 1,590 sqft
Price per Sqft $154
MLS Listing ID 170352186
Sold Date 12/22/20
Style Ranch
Bedrooms 2
Full Baths 2
Year Built 1960
Annual Tax Amount $3,758
Lot Size 0.440 Acres
Property Description
1 LEVEL LIVING AT IT'S BEST! Beautifully & Tastefully Remodeled 2/3 Bedrooms & 2 Full Bath Home in Central Location Features: New Granite Kitchen w/ New Appliances, Open Floor Plan to Fireplaced Living Room w/ Oversized Bay Windows, New Thermopane Windows Installed Throughout, Brand New Siding, Newer Roof, Remodeled Baths (w/ Bluetooth Speakers & Lighting), Master Bedroom w/ Custom Walk-In Closet, New Trim & Doors Replaced & Gleaming Hardwood Floors Throughout. Additional Finished Space in Lower Lever w/ Full Sized Windows Gives Plenty of Natural Light w/Options For Use as a Family Room, Office, Play Room, Home Gym, Distant Learning Center or 3rd Bedroom. Fully Fenced Yard Gives Privacy And Protects Your Pets & Little Ones. Inviting, Covered Front Porch at Entrance and Oversized Deck & Patio in The Rear For Lots Of Outdoor Leisure Options. Fenced in Garden Area w/ Raised Beds off The Back Deck Brings in Hearty Summer Vegetables & Herbs w/ Out Leaving Your House! Nest Programmable Thermostats Are Energy Efficient & Allows You to Adjust Home Temperatures Right From Your Phone Even While You're Away. Lots of Storage Space in the Unfinished Side of The Basement w/ Workshop Area. Quiet Neighborhood Location Within Walking Distance to Restaurants, Shopping, Starbucks, Dunkin & Grocery Stores. Conveniently Located To EB, Pfizer, Sub Base, Hwy Access, Shopping, Great Restaurants, Bluff Point, Mystic, Beautiful Beaches & More. Gov't Financing Welcome. 3D Tour Available
Location
State CT
County New London
Zoning RS-20
Rooms
Basement Full With Hatchway, Partially Finished, Heated, Interior Access, Liveable Space, Sump Pump
Interior
Interior Features Audio System, Auto Garage Door Opener, Cable - Available, Open Floor Plan
Heating Baseboard, Hot Water, Zoned
Cooling Wall Unit
Fireplaces Number 1
Exterior
Exterior Feature Breezeway, Deck, Garden Area, Gutters, Lighting, Patio, Porch-Wrap Around
Garage Attached Garage
Garage Spaces 1.0
Waterfront Description Not Applicable
Roof Type Asphalt Shingle
Building
Lot Description On Cul-De-Sac, Dry, Level Lot, Lightly Wooded, Fence - Full, Fence - Privacy
Foundation Concrete
Sewer Public Sewer Connected
Water Public Water Connected
Schools
Elementary Schools Per Board Of Ed
High Schools Fitch Senior
Read Less Info
Want to know what your home might be worth? Contact us for a FREE valuation!

Our team is ready to help you sell your home for the highest possible price ASAP
Bought with Danielle Scalise • Ann McBride Real Estate
GET MORE INFORMATION

Broker | REB.0791464

