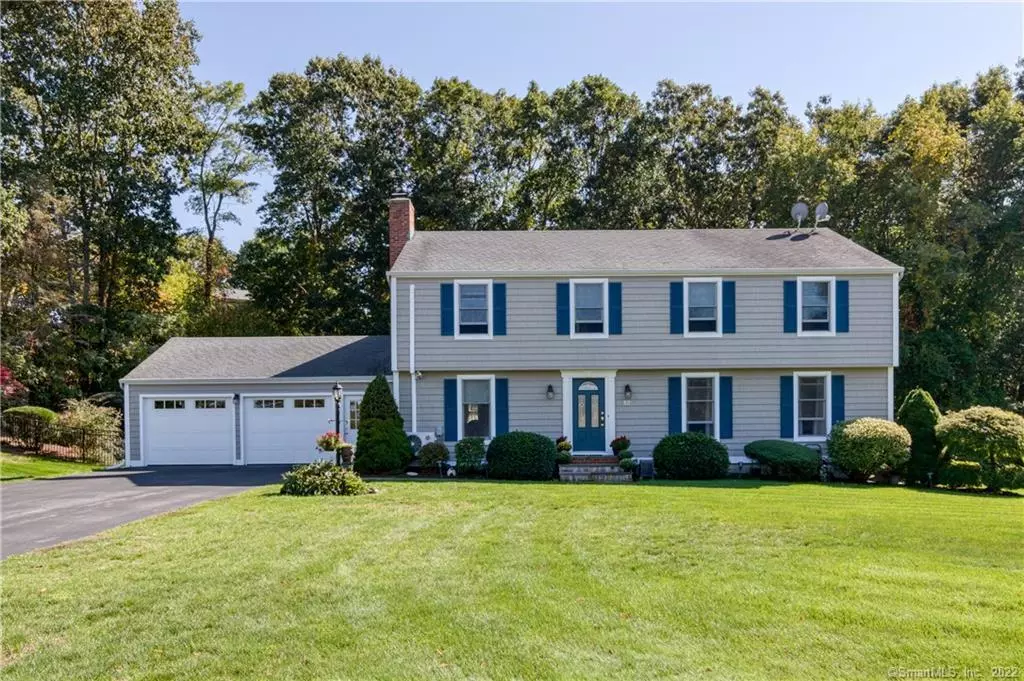$460,000
$450,000
2.2%For more information regarding the value of a property, please contact us for a free consultation.
5 Beds
3 Baths
3,545 SqFt
SOLD DATE : 11/19/2020
Key Details
Sold Price $460,000
Property Type Single Family Home
Listing Status Sold
Purchase Type For Sale
Square Footage 3,545 sqft
Price per Sqft $129
Subdivision Governor'S Landing
MLS Listing ID 170342230
Sold Date 11/19/20
Style Colonial
Bedrooms 5
Full Baths 2
Half Baths 1
HOA Fees $2/ann
Year Built 1969
Annual Tax Amount $7,666
Lot Size 0.470 Acres
Property Description
Welcome to 12 Baldwin Drive in the desired Governor’s Landing neighborhood. Set on a cul-de-sac with views of the Jordan River this house has all the features you’ve been waiting for. This classic Colonial style home features 5 bedrooms, 2.5 baths and has been updated with high end details. The kitchen was completely remodeled two years ago and includes quartz counter tops, a large center island for casual dining, a hood vent, high end appliances and sliders leading out to the deck, in-ground pool and back yard. The kitchen is open to the family room and includes new carpets, recessed lights and a brick fireplace with a wood stove insert creating a warm and intimate atmosphere to spend with friends and loved ones. Off the family room is a remodeled half bath, the laundry room and access to the 2 car garage. To the right of the kitchen is the formal dining room with wainscoting and hardwood floors and is open to the formal living room with hardwood floors, radiant ceiling heat and French doors leading to the foyer. The second floor includes the spacious master suite with a custom walk-in closet and a remodeled bath with a granite counter top, a tiled walk-in shower with jets, toe-kick and radiant floor heating and vaulted ceilings with a skylight. Four additional bedrooms and a remodeled full hall bath complete this level. The lower level has over 800 sq ft of additional finished living space.
Location
State CT
County New London
Zoning R-20
Rooms
Basement Full With Hatchway, Partially Finished, Heated, Interior Access, Liveable Space, Storage
Interior
Interior Features Cable - Available, Cable - Pre-wired
Heating Baseboard, Radiant, Wall Unit
Cooling Ceiling Fans, Wall Unit, Zoned
Fireplaces Number 1
Exterior
Exterior Feature Deck, Gutters, Lighting, Patio, Shed, Underground Sprinkler, Underground Utilities
Garage Attached Garage, Paved
Garage Spaces 2.0
Pool Pool House, In Ground Pool, Heated, Safety Fence, Vinyl, Solar Cover
Waterfront Description View,Walk to Water
Roof Type Asphalt Shingle
Building
Lot Description On Cul-De-Sac, In Subdivision, Level Lot, Lightly Wooded
Foundation Concrete
Sewer Public Sewer Connected
Water Public Water Connected
Schools
Elementary Schools Great Neck
Middle Schools Clark Lane
High Schools Waterford
Read Less Info
Want to know what your home might be worth? Contact us for a FREE valuation!

Our team is ready to help you sell your home for the highest possible price ASAP
Bought with Tony Walstra • William Pitt Sotheby's Int'l
GET MORE INFORMATION

Broker | REB.0791464

