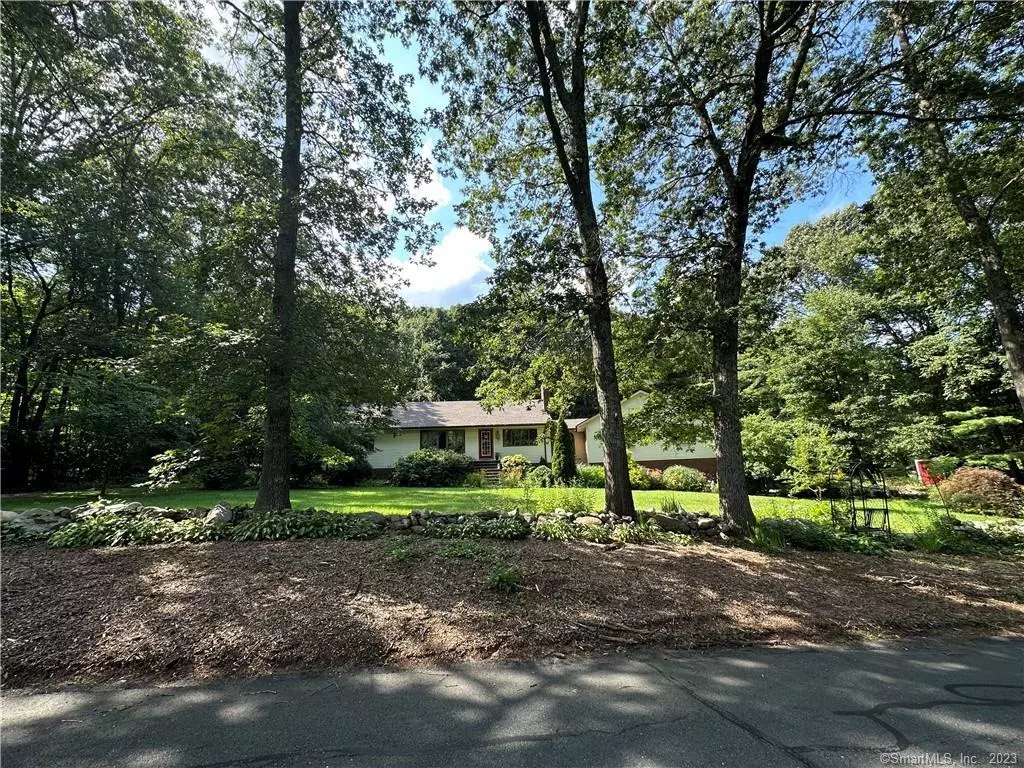$439,000
$439,900
0.2%For more information regarding the value of a property, please contact us for a free consultation.
4 Beds
4 Baths
3,812 SqFt
SOLD DATE : 09/29/2023
Key Details
Sold Price $439,000
Property Type Single Family Home
Listing Status Sold
Purchase Type For Sale
Square Footage 3,812 sqft
Price per Sqft $115
MLS Listing ID 170580997
Sold Date 09/29/23
Style Ranch
Bedrooms 4
Full Baths 4
Year Built 1979
Annual Tax Amount $10,767
Lot Size 1.020 Acres
Property Description
Imagine a special home that offers unusual flexibility for you and your family or as a home that can offer you many options. Lets start on the main level. It offers a large EIK with slider to deck, open floor plan, sunken LR, 3bds & 2baths. The lower level offers a large, bright in-law apt with its own breezeway entrance and private outside patio space. The in law features a large EIK, spacious living room, bedroom, bath, laundry room and space for an office or extra closet. This is not the end of the special spaces in this home. If you walk from the main level across the upper breezeway you open a door to a separate space over the garage. This space can be used for a teenager needing space, an au pair, or could be made into a private master suite. No matter how large your family or your specific wishes for your home, this fabulous house is able to help you achieve your goals. All this flexibility is located on a beautifully landscaped 1 acre lot filled with flowers, flowering trees and ornamental grasses to enjoy outside every window. New roof -2017, garage doors 2022, New well cap/pump, blown-in insulation throughout and some new windows 2023. Home has a water softener.
Location
State CT
County Tolland
Zoning R-1
Rooms
Basement Full With Walk-Out, Fully Finished, Heated, Apartment
Interior
Interior Features Auto Garage Door Opener, Cable - Pre-wired
Heating Baseboard, Hot Water
Cooling Whole House Fan
Fireplaces Number 2
Exterior
Exterior Feature Deck, Fruit Trees, Garden Area, Shed
Garage Attached Garage
Garage Spaces 2.0
Waterfront Description Not Applicable
Roof Type Asphalt Shingle
Building
Lot Description Level Lot, Treed
Foundation Concrete
Sewer Septic
Water Private Well
Schools
Elementary Schools Bolton Center
High Schools Bolton
Read Less Info
Want to know what your home might be worth? Contact us for a FREE valuation!

Our team is ready to help you sell your home for the highest possible price ASAP
Bought with Charlie Connelly • Berkshire Hathaway NE Prop.
GET MORE INFORMATION

Broker | REB.0791464

