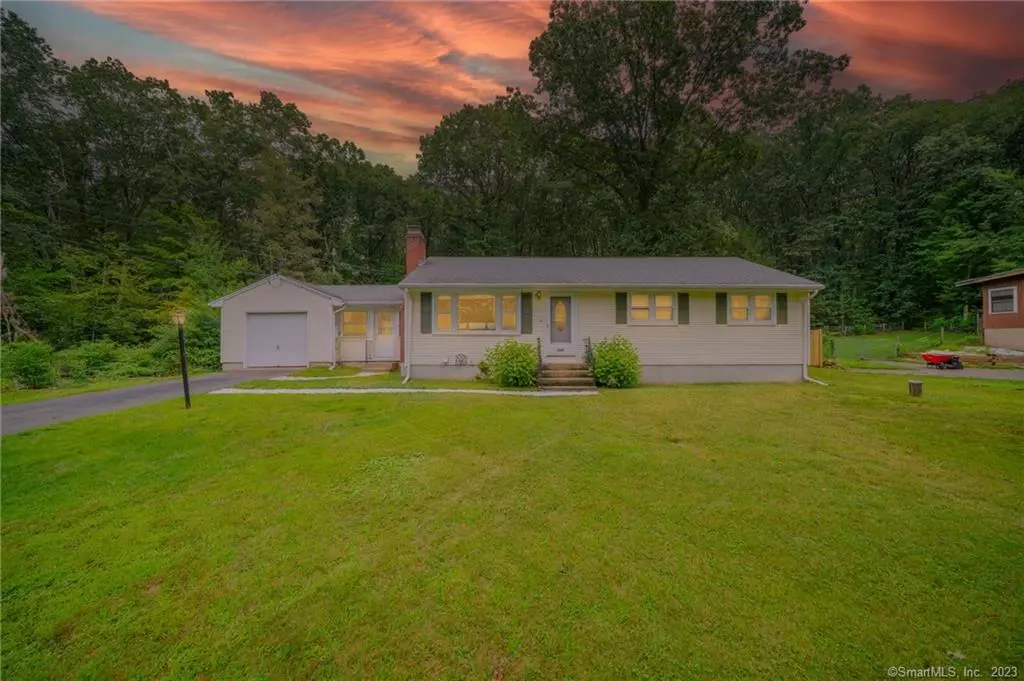$285,000
$299,900
5.0%For more information regarding the value of a property, please contact us for a free consultation.
3 Beds
1 Bath
1,162 SqFt
SOLD DATE : 09/27/2023
Key Details
Sold Price $285,000
Property Type Single Family Home
Listing Status Sold
Purchase Type For Sale
Square Footage 1,162 sqft
Price per Sqft $245
MLS Listing ID 170590035
Sold Date 09/27/23
Style Ranch
Bedrooms 3
Full Baths 1
Year Built 1959
Annual Tax Amount $5,790
Lot Size 0.330 Acres
Property Description
Stunning Ranch home with Upgraded Features and a great private back yard. Nestled in a desirable neighborhood, this charming single-family home boasts three bedrooms and a spacious upgraded bathroom. The attached garage provides convenience for one car and easy access into the home. With a single floor layout, this home offers comfortable living for all ages. As you enter the home, you are welcomed by warm hardwood flooring that runs throughout the living room and bedrooms. The living room includes a generous window that allows natural light to pour in, creating a bright and airy atmosphere. The kitchen has upgraded stainless-steel appliances and is the perfect space for preparing meals or hosting gatherings. The modern bathroom features an upgraded vanity that adds a contemporary touch to the home. Additional room in the basement provides extra space for storage and laundry The exterior of the home features a stunning backyard that is perfect for relaxing and entertaining family and friends. The front yard adds to the home's curb appeal, welcoming guests. The neighborhood is a safe and well-maintained community with nearby sidewalks. Located within a 15-minute drive are several amenities, including top-rated schools. This stunning single-family home with upgraded features and a great open back yard is a must-see for anyone looking for a comfortable and convenient living space. Don't miss your opportunity to see this house before it's gone!
Location
State CT
County Hartford
Zoning RR
Rooms
Basement Full With Walk-Out
Interior
Heating Baseboard, Hot Water
Cooling Central Air
Fireplaces Number 1
Exterior
Garage Attached Garage
Garage Spaces 1.0
Waterfront Description Not Applicable
Roof Type Fiberglass Shingle
Building
Lot Description Secluded, Level Lot, Lightly Wooded
Foundation Concrete
Sewer Public Sewer Connected
Water Private Water System, Private Well
Schools
Elementary Schools Per Board Of Ed
High Schools Per Board Of Ed
Read Less Info
Want to know what your home might be worth? Contact us for a FREE valuation!

Our team is ready to help you sell your home for the highest possible price ASAP
Bought with Jordan Hosey • Arute Realty Group LLC
GET MORE INFORMATION

Broker | REB.0791464

