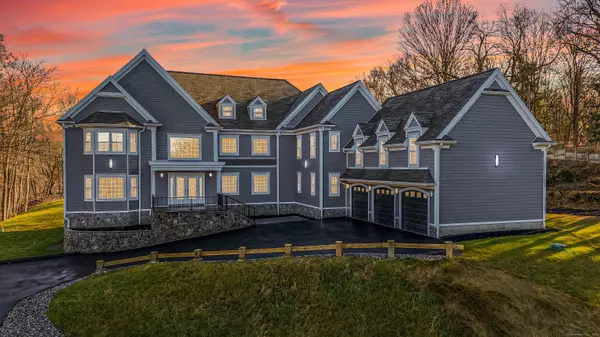5 Beds
6 Baths
7,833 SqFt
5 Beds
6 Baths
7,833 SqFt
Key Details
Property Type Single Family Home
Listing Status Active
Purchase Type For Sale
Square Footage 7,833 sqft
Price per Sqft $254
MLS Listing ID 24060768
Style Colonial
Bedrooms 5
Full Baths 4
Half Baths 2
Year Built 2024
Annual Tax Amount $34,938
Lot Size 2.030 Acres
Property Description
Location
State CT
County Fairfield
Zoning R-2
Rooms
Basement Full, Unfinished, Full With Walk-Out
Interior
Interior Features Audio System, Auto Garage Door Opener, Cable - Pre-wired, Open Floor Plan
Heating Hot Air
Cooling Central Air, Zoned
Fireplaces Number 3
Exterior
Exterior Feature Porch, Gutters, Lighting, Stone Wall, Patio
Parking Features Attached Garage
Garage Spaces 3.0
Waterfront Description Not Applicable
Roof Type Asphalt Shingle,Gable
Building
Lot Description Secluded, Rear Lot, Sloping Lot
Foundation Concrete
Sewer Septic
Water Private Well
Schools
Elementary Schools Redding
Middle Schools John Read
High Schools Joel Barlow
GET MORE INFORMATION
Broker | REB.0791464






