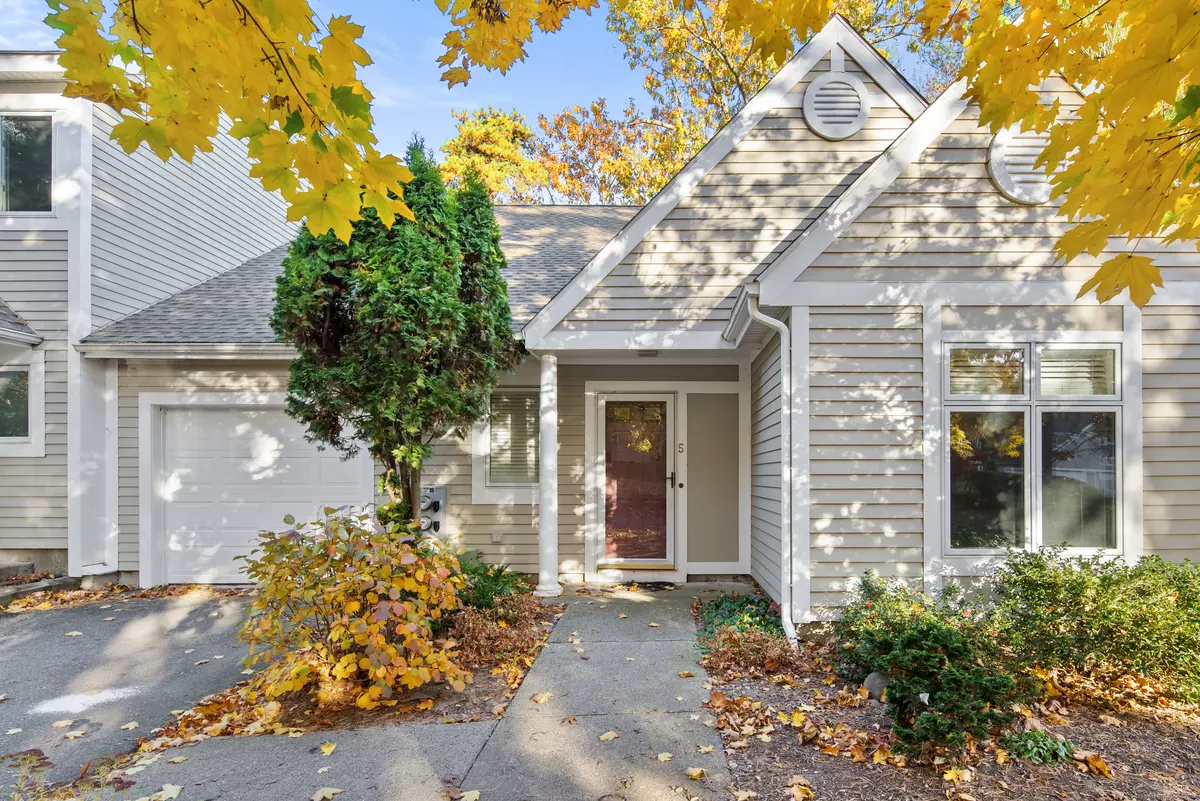
3 Beds
3 Baths
2,279 SqFt
3 Beds
3 Baths
2,279 SqFt
OPEN HOUSE
Sat Oct 26, 12:00pm - 2:00pm
Key Details
Property Type Condo
Sub Type Condominium
Listing Status Active
Purchase Type For Sale
Square Footage 2,279 sqft
Price per Sqft $175
MLS Listing ID 24055739
Style Townhouse
Bedrooms 3
Full Baths 3
HOA Fees $396/mo
Year Built 1997
Annual Tax Amount $7,753
Property Description
Location
State CT
County Hartford
Zoning Per Town
Rooms
Basement Full, Fully Finished, Walk-out
Interior
Heating Hot Air
Cooling Central Air
Fireplaces Number 1
Exterior
Garage Attached Garage
Garage Spaces 1.0
Pool Heated, In Ground Pool
Waterfront Description Brook,View
Building
Lot Description Lightly Wooded, Water View
Sewer Public Sewer Connected
Water Public Water Connected
Level or Stories 2
Schools
Elementary Schools Per Board Of Ed
High Schools Per Board Of Ed
GET MORE INFORMATION

Broker | REB.0791464






