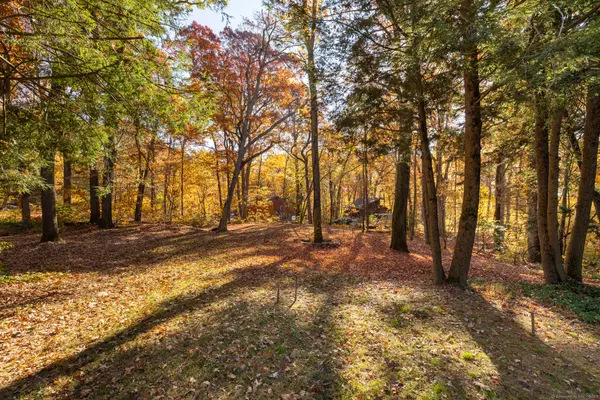
3 Beds
3 Baths
3,830 SqFt
3 Beds
3 Baths
3,830 SqFt
OPEN HOUSE
Sat Oct 26, 10:00am - 2:00pm
Sun Oct 27, 10:00am - 2:00pm
Key Details
Property Type Single Family Home
Listing Status Active
Purchase Type For Sale
Square Footage 3,830 sqft
Price per Sqft $200
MLS Listing ID 24048154
Style Colonial
Bedrooms 3
Full Baths 2
Half Baths 1
Year Built 1948
Annual Tax Amount $12,014
Lot Size 2.400 Acres
Property Description
Location
State CT
County New Haven
Zoning R-65
Rooms
Basement Partial
Interior
Interior Features Central Vacuum
Heating Baseboard, Hot Air
Cooling Central Air
Fireplaces Number 1
Exterior
Garage Attached Garage, Driveway
Garage Spaces 2.0
Waterfront Description Not Applicable
Roof Type Asphalt Shingle,Metal
Building
Lot Description Secluded, Lightly Wooded, Treed, Level Lot, On Cul-De-Sac
Foundation Masonry
Sewer Septic
Water Private Well
Schools
Elementary Schools Per Board Of Ed
Middle Schools Per Board Of Ed
High Schools Per Board Of Ed
GET MORE INFORMATION

Broker | REB.0791464






