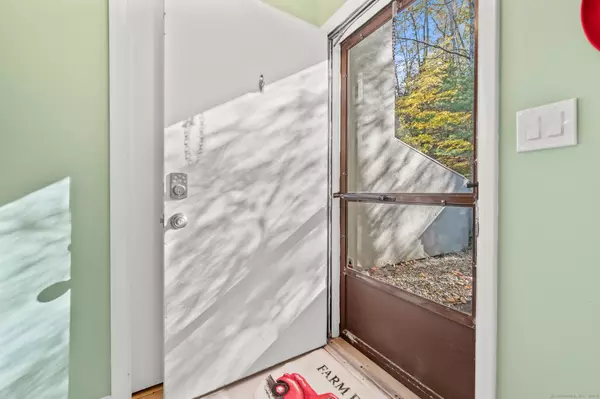REQUEST A TOUR
In-PersonVirtual Tour

$ 299,999
Est. payment | /mo
2 Beds
4 Baths
1,762 SqFt
$ 299,999
Est. payment | /mo
2 Beds
4 Baths
1,762 SqFt
OPEN HOUSE
Sat Oct 26, 11:00am - 1:00pm
Key Details
Property Type Condo
Sub Type Condominium
Listing Status Active
Purchase Type For Sale
Square Footage 1,762 sqft
Price per Sqft $170
MLS Listing ID 24055085
Style Townhouse
Bedrooms 2
Full Baths 3
Half Baths 1
HOA Fees $328/mo
Year Built 1972
Annual Tax Amount $3,920
Property Description
Welcome home to this stunning maintained 3 story condo in the desired Woodlake community! This home features 2 bedrooms, 3 full baths and 1 half bath with an abundance of natural light due to an open floor plan. Suited with stainless steel appliances, brand new flooring, new paint and an option to have a pellet, or wood stove burning insert! The lower level offers a private entrance, full bathroom, kitchenette and separately zoned heating with the potential to be an in-law apartment. This unit is one of the few that has an extended main level deck that has plenty of entertaining space. The washer and dryer are conveniently located on the upper level which makes for easy laundry days! Woodlake offers many amenities such as tennis courts, basketball court, a large pond where you can go fishing, canoeing, skating. The pool/ clubhouse is planned to be rebuilt next year. There are hiking trails throughout the area, children's playgrounds and a picnic area to enjoy with your friends and families!
Location
State CT
County Litchfield
Zoning OS60
Rooms
Basement Full, Fully Finished
Interior
Heating Baseboard, Zoned
Cooling Ceiling Fans, Central Air
Fireplaces Number 1
Exterior
Garage None, Assigned Parking
Waterfront Description Walk to Water,Access
Building
Lot Description Lightly Wooded
Sewer Public Sewer Connected
Water Public Water Connected
Level or Stories 3
Schools
Elementary Schools Per Board Of Ed
High Schools Per Board Of Ed
Listed by Caroline Bailey • Coldwell Banker Realty
GET MORE INFORMATION

Osi Rosenberg
Broker | REB.0791464






