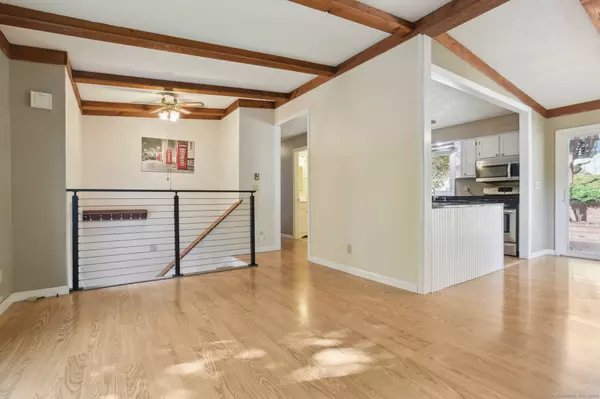
3 Beds
2 Baths
1,786 SqFt
3 Beds
2 Baths
1,786 SqFt
OPEN HOUSE
Sat Oct 26, 12:00pm - 2:00pm
Sun Oct 27, 11:00am - 1:00pm
Key Details
Property Type Single Family Home
Listing Status Coming Soon
Purchase Type For Sale
Square Footage 1,786 sqft
Price per Sqft $229
MLS Listing ID 24054216
Style Raised Ranch
Bedrooms 3
Full Baths 2
Year Built 1985
Annual Tax Amount $4,670
Lot Size 10,454 Sqft
Property Description
Location
State CT
County New London
Zoning RU-20
Rooms
Basement Full, Heated, Fully Finished, Cooled, Liveable Space, Full With Hatchway
Interior
Interior Features Cable - Available
Heating Baseboard, Heat Pump
Cooling Ceiling Fans, Central Air, Heat Pump, Zoned
Exterior
Exterior Feature Sidewalk, Shed, Deck, Gutters, Lighting
Garage Attached Garage, Under House Garage
Garage Spaces 1.0
Waterfront Description Not Applicable
Roof Type Asphalt Shingle
Building
Lot Description Dry, Sloping Lot
Foundation Concrete
Sewer Public Sewer Connected
Water Public Water Connected
Schools
Elementary Schools Northeast Academy
High Schools Fitch Senior
GET MORE INFORMATION

Broker | REB.0791464






