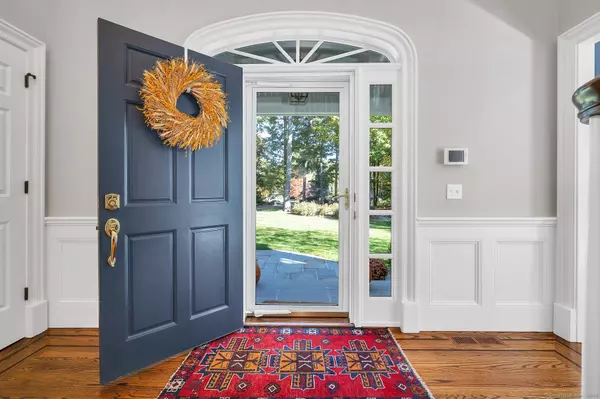5 Beds
4 Baths
4,417 SqFt
5 Beds
4 Baths
4,417 SqFt
Key Details
Property Type Single Family Home
Listing Status Under Contract
Purchase Type For Sale
Square Footage 4,417 sqft
Price per Sqft $361
MLS Listing ID 24053683
Style Colonial
Bedrooms 5
Full Baths 3
Half Baths 1
Year Built 2000
Annual Tax Amount $24,679
Lot Size 2.810 Acres
Property Description
Location
State CT
County Fairfield
Zoning R-2
Rooms
Basement Full, Partially Finished
Interior
Heating Hot Water
Cooling Central Air
Fireplaces Number 2
Exterior
Exterior Feature Shed, Deck, Garden Area, French Doors, Patio
Parking Features Attached Garage
Garage Spaces 3.0
Pool Heated, Salt Water, In Ground Pool
Waterfront Description Not Applicable
Roof Type Asphalt Shingle
Building
Lot Description Fence - Partial, Level Lot, On Cul-De-Sac, Professionally Landscaped
Foundation Concrete
Sewer Septic
Water Private Well
Schools
Elementary Schools Redding
Middle Schools John Read
High Schools Joel Barlow
GET MORE INFORMATION
Broker | REB.0791464






