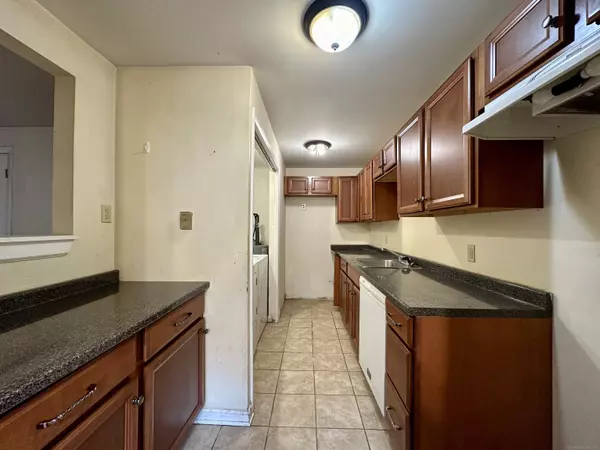REQUEST A TOUR
In-PersonVirtual Tour

$ 184,900
Est. payment | /mo
2 Beds
2 Baths
911 SqFt
$ 184,900
Est. payment | /mo
2 Beds
2 Baths
911 SqFt
Key Details
Property Type Condo
Sub Type Condominium
Listing Status Under Contract
Purchase Type For Sale
Square Footage 911 sqft
Price per Sqft $202
MLS Listing ID 24053744
Style Townhouse
Bedrooms 2
Full Baths 1
Half Baths 1
HOA Fees $294/mo
Year Built 1978
Annual Tax Amount $2,449
Property Description
Quonnipaug Hills Condominium Complex is nestled in the tranquil North Guilford landscape. Situated within a short distance to the Lake Quonnipaug recreation area and beach, outdoor enthusiasts will delight in the proximity to swimming, kayaking, and scenic strolls. This 2-bedroom, 1.1-bath condominium also conveys with a detached 1 car garage.Priced at $184,900, this rear end unit spans 911 square feet and is being sold in "as is" condition. Step inside to find a practical galley kitchen with wall cut-out to open the kitchen to the living room. The living area, warmed by a wood-burning stove, opens through sliders to a private deck where the woods provide a private backdrop for relaxation and intimate gatherings. The primary bedroom features a cathedral ceiling, ample walk-in closet, and sliders that lead to a private balcony with views of the woods. The unit's potential shines through, ready for updates to realize its full charm and is being sold in "as is" condition. This property represents an exceptional opportunity to create your dream home or investment in a sought-after location.
Location
State CT
County New Haven
Zoning CONDO
Rooms
Basement None
Interior
Heating Baseboard
Cooling Wall Unit
Exterior
Exterior Feature Balcony, Deck
Garage Detached Garage, Paved, Assigned Parking
Garage Spaces 1.0
Waterfront Description Not Applicable
Building
Sewer Shared Septic
Water Shared Well
Level or Stories 2
Schools
Elementary Schools Per Board Of Ed
High Schools Guilford
Listed by Nikki Travaglino • William Pitt Sotheby's Int'l
GET MORE INFORMATION

Osi Rosenberg
Broker | REB.0791464






