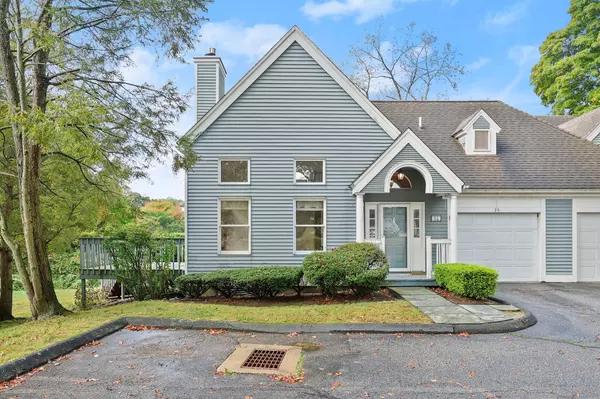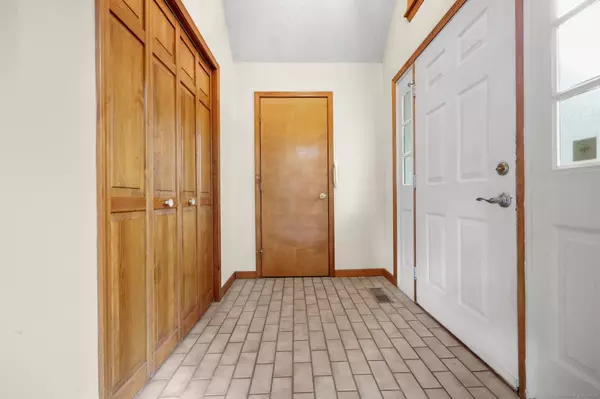
1 Bed
1 Bath
1,313 SqFt
1 Bed
1 Bath
1,313 SqFt
Key Details
Property Type Condo
Sub Type Condominium
Listing Status Under Contract
Purchase Type For Sale
Square Footage 1,313 sqft
Price per Sqft $281
MLS Listing ID 24053021
Style Ranch
Bedrooms 1
Full Baths 1
HOA Fees $347/mo
Year Built 1986
Annual Tax Amount $5,933
Property Description
Location
State CT
County New Haven
Zoning RMF1
Rooms
Basement Full, Unfinished, Interior Access, Concrete Floor
Interior
Interior Features Auto Garage Door Opener, Cable - Available, Open Floor Plan
Heating Hot Air
Cooling Central Air
Fireplaces Number 1
Exterior
Exterior Feature Deck, French Doors
Garage Attached Garage, Driveway, Paved, Off Street Parking
Garage Spaces 1.0
Waterfront Description View
Building
Lot Description Secluded, Lightly Wooded, Level Lot, Water View
Sewer Public Sewer Connected
Water Public Water Connected
Level or Stories 3
Schools
Elementary Schools J. F. Kennedy
Middle Schools West Shore
High Schools Jonathan Law
GET MORE INFORMATION

Broker | REB.0791464






