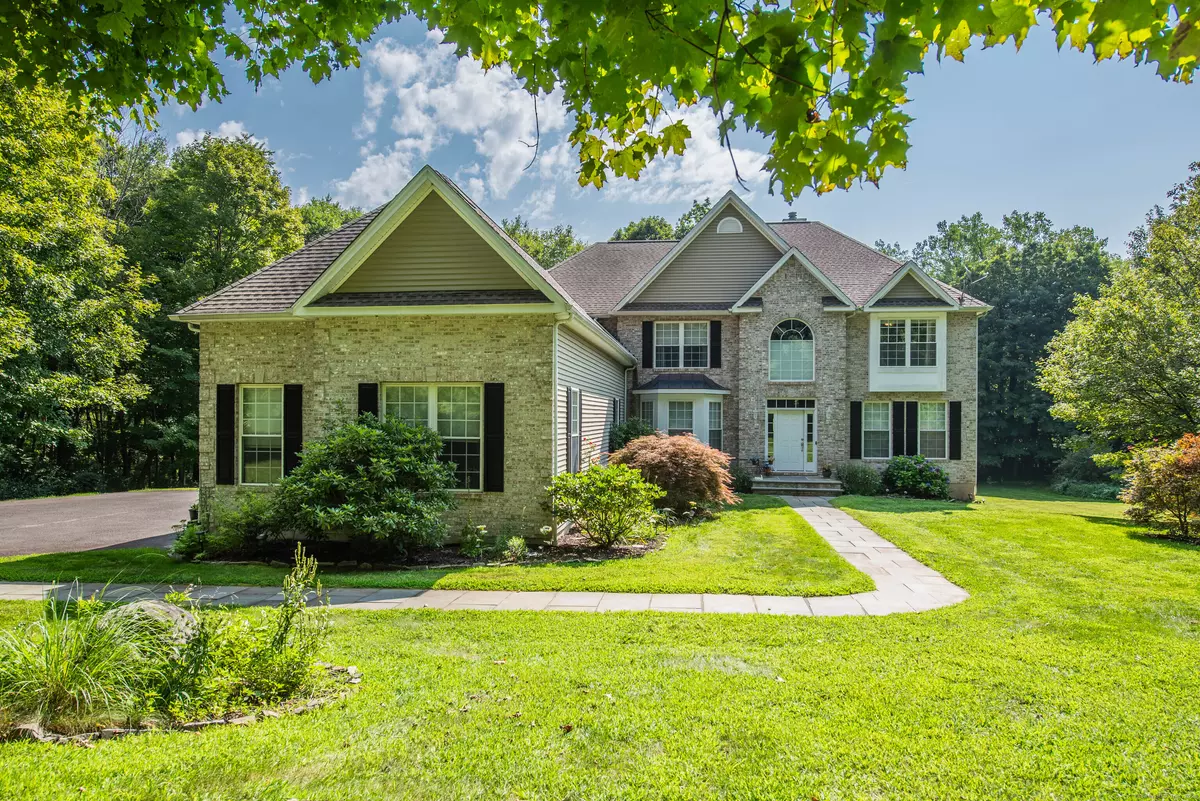
5 Beds
4 Baths
3,978 SqFt
5 Beds
4 Baths
3,978 SqFt
Key Details
Property Type Single Family Home
Listing Status Active
Purchase Type For Sale
Square Footage 3,978 sqft
Price per Sqft $243
MLS Listing ID 24018837
Style Colonial
Bedrooms 5
Full Baths 4
Year Built 2004
Annual Tax Amount $11,863
Lot Size 4.150 Acres
Property Description
Location
State CT
County Litchfield
Zoning OS80
Rooms
Basement Full, Unfinished, Walk-out, Concrete Floor, Full With Walk-Out
Interior
Interior Features Auto Garage Door Opener, Cable - Available, Cable - Pre-wired, Open Floor Plan, Security System
Heating Hot Air
Cooling Ceiling Fans, Central Air, Zoned
Fireplaces Number 1
Exterior
Exterior Feature Shed, Deck, Garden Area, French Doors
Garage Attached Garage
Garage Spaces 3.0
Waterfront Description Walk to Water
Roof Type Asphalt Shingle
Building
Lot Description Lightly Wooded, Borders Open Space, Cleared
Foundation Concrete
Sewer Septic
Water Private Well
Schools
Elementary Schools Mitchell
Middle Schools Woodbury
High Schools Nonnewaug
GET MORE INFORMATION

Broker | REB.0791464






