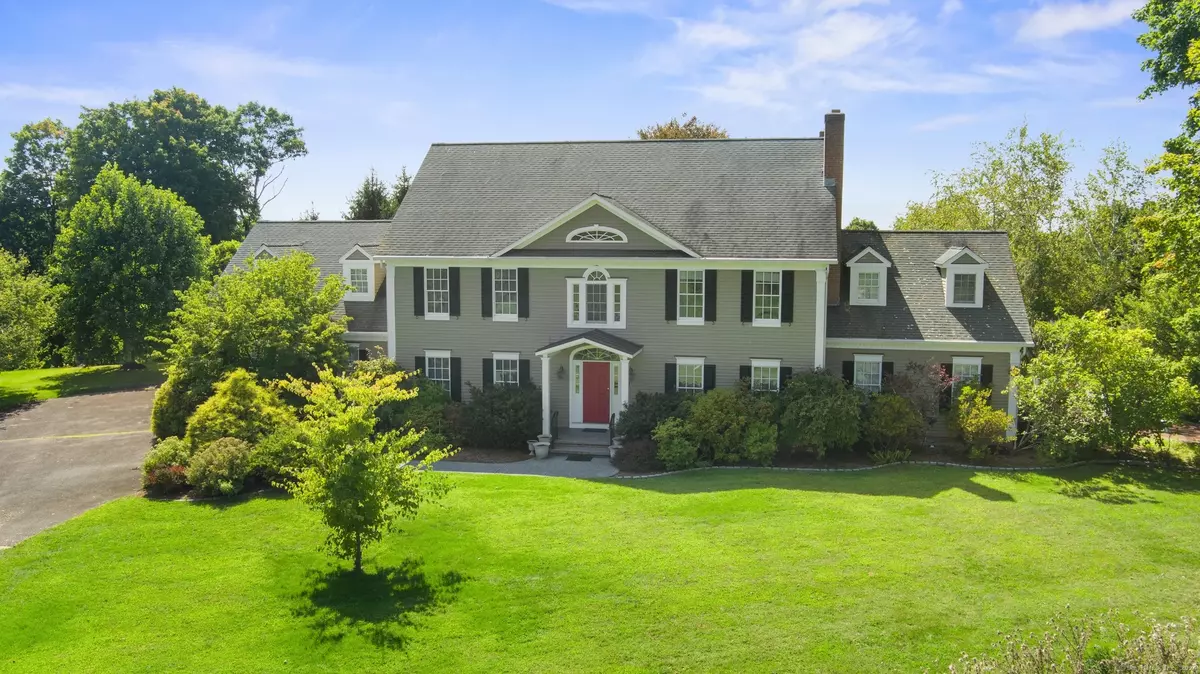4 Beds
3 Baths
4,657 SqFt
4 Beds
3 Baths
4,657 SqFt
Key Details
Property Type Single Family Home
Listing Status Active
Purchase Type For Sale
Square Footage 4,657 sqft
Price per Sqft $177
MLS Listing ID 24042620
Style Colonial
Bedrooms 4
Full Baths 2
Half Baths 1
Year Built 1997
Annual Tax Amount $11,897
Lot Size 1.320 Acres
Property Description
Location
State CT
County Tolland
Zoning A-1
Rooms
Basement Full, Partially Finished
Interior
Interior Features Auto Garage Door Opener, Cable - Available, Central Vacuum, Open Floor Plan
Heating Hot Air
Cooling Ceiling Fans, Central Air
Fireplaces Number 2
Exterior
Exterior Feature Deck, Gutters, Garden Area, French Doors
Parking Features Attached Garage
Garage Spaces 3.0
Waterfront Description Not Applicable
Roof Type Asphalt Shingle
Building
Lot Description Lightly Wooded, Treed, Level Lot
Foundation Concrete
Sewer Cesspool
Water Private Well
Schools
Elementary Schools Per Board Of Ed
Middle Schools Per Board Of Ed
High Schools Somers
GET MORE INFORMATION
Broker | REB.0791464






