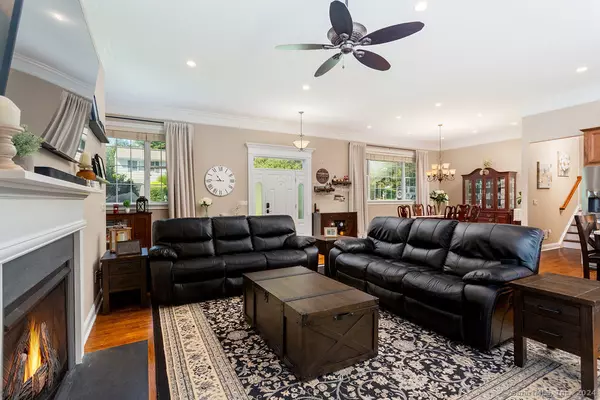
3 Beds
2 Baths
2,200 SqFt
3 Beds
2 Baths
2,200 SqFt
Key Details
Property Type Single Family Home
Listing Status Under Contract
Purchase Type For Sale
Square Footage 2,200 sqft
Price per Sqft $318
MLS Listing ID 24041391
Style Ranch
Bedrooms 3
Full Baths 2
HOA Fees $116/mo
Year Built 2010
Annual Tax Amount $10,291
Lot Size 0.400 Acres
Property Description
Location
State CT
County Fairfield
Zoning R-7
Rooms
Basement Full, Unfinished, Storage, Garage Access, Interior Access, Walk-out, Concrete Floor
Interior
Interior Features Auto Garage Door Opener, Cable - Pre-wired, Open Floor Plan
Heating Hot Air
Cooling Central Air
Fireplaces Number 1
Exterior
Exterior Feature Awnings, Deck, Gutters, Lighting, Covered Deck
Garage Attached Garage, Under House Garage
Garage Spaces 2.0
Waterfront Description Beach Rights,Association Required,Water Community,View
Roof Type Asphalt Shingle
Building
Lot Description Level Lot, Sloping Lot
Foundation Concrete
Sewer Septic
Water Shared Well
Schools
Elementary Schools Candlewood Lake Elementary
Middle Schools Whisconier
High Schools Brookfield
GET MORE INFORMATION

Broker | REB.0791464






