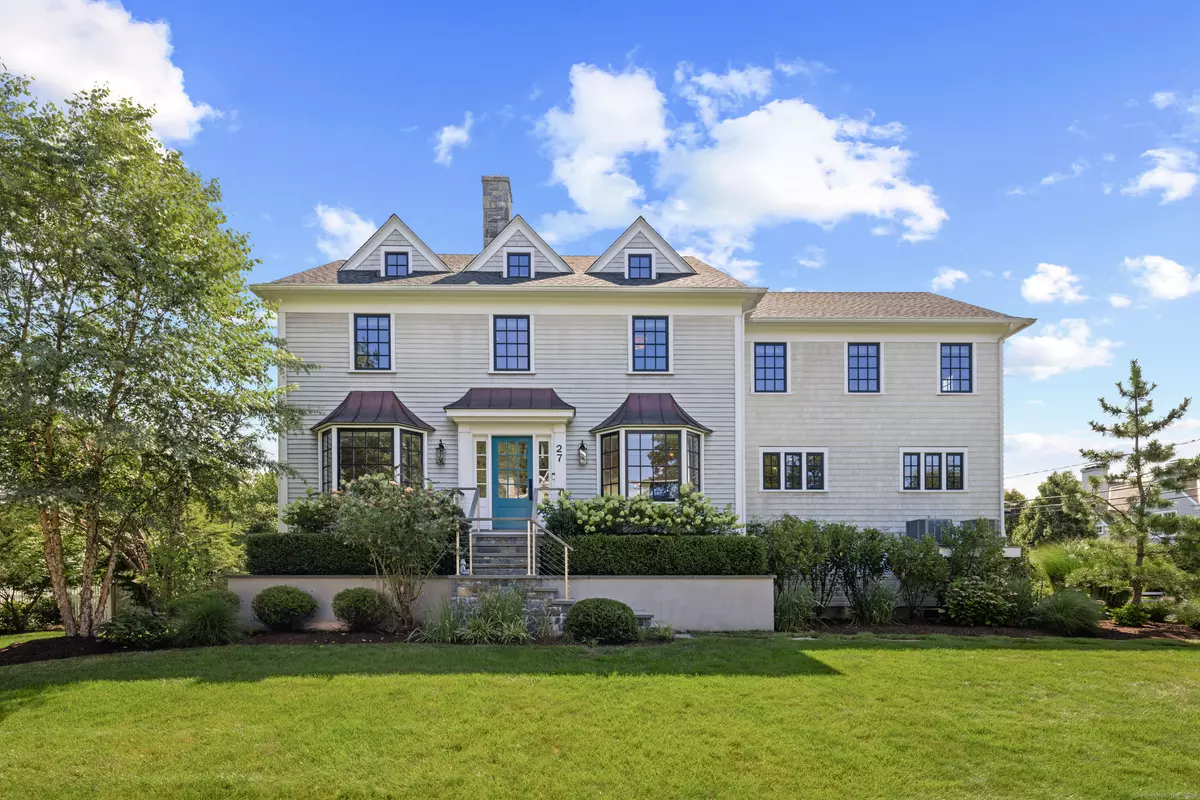
5 Beds
5 Baths
4,257 SqFt
5 Beds
5 Baths
4,257 SqFt
OPEN HOUSE
Sat Oct 26, 1:00pm - 3:00pm
Key Details
Property Type Single Family Home
Listing Status Active
Purchase Type For Sale
Square Footage 4,257 sqft
Price per Sqft $821
MLS Listing ID 24033907
Style Colonial
Bedrooms 5
Full Baths 4
Half Baths 1
HOA Fees $1,458/ann
Year Built 1959
Annual Tax Amount $30,256
Lot Size 0.290 Acres
Property Description
Location
State CT
County Fairfield
Zoning RNBD
Rooms
Basement Crawl Space
Interior
Interior Features Auto Garage Door Opener, Open Floor Plan, Security System
Heating Hot Air
Cooling Central Air
Fireplaces Number 2
Exterior
Exterior Feature Deck, Gutters, Hot Tub, Underground Sprinkler
Garage Attached Garage
Garage Spaces 2.0
Waterfront Description Walk to Water,Water Community
Roof Type Asphalt Shingle
Building
Lot Description Level Lot, Professionally Landscaped
Foundation Concrete
Sewer Public Sewer Connected
Water Public Water Connected
Schools
Elementary Schools Hindley
High Schools Darien
GET MORE INFORMATION

Broker | REB.0791464






