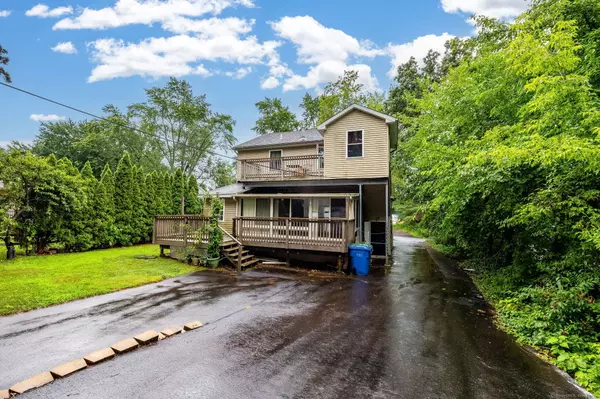
5 Beds
4 Baths
2,427 SqFt
5 Beds
4 Baths
2,427 SqFt
Key Details
Property Type Multi-Family
Sub Type 2 Family
Listing Status Under Contract
Purchase Type For Sale
Square Footage 2,427 sqft
Price per Sqft $175
MLS Listing ID 24031082
Style Units on different Floors
Bedrooms 5
Full Baths 4
Year Built 1950
Annual Tax Amount $5,856
Lot Size 10,018 Sqft
Property Description
Location
State CT
County New Haven
Zoning RESIDENTIAL
Rooms
Basement Full, Heated, Hatchway Access, Interior Access, Partially Finished, Liveable Space, Full With Walk-Out
Interior
Heating Hot Water
Cooling Split System
Fireplaces Number 1
Exterior
Exterior Feature Deck, Gutters, Lighting
Parking Features Detached Garage, Paved, Off Street Parking, Driveway
Garage Spaces 2.0
Waterfront Description Not Applicable
Roof Type Asphalt Shingle
Building
Lot Description Level Lot, On Cul-De-Sac
Foundation Concrete
Sewer Public Sewer Connected
Water Public Water Connected
Schools
Elementary Schools Per Board Of Ed
High Schools Per Board Of Ed
GET MORE INFORMATION

Broker | REB.0791464






