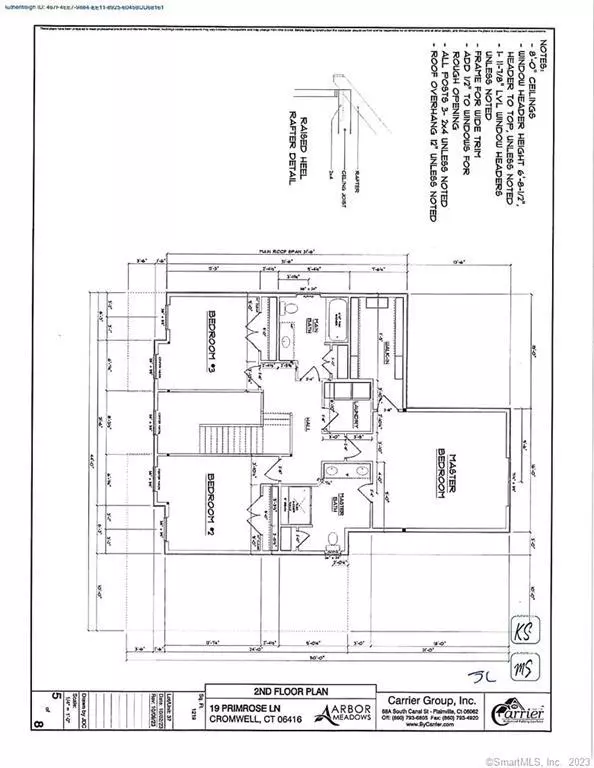
3 Beds
3 Baths
2,246 SqFt
3 Beds
3 Baths
2,246 SqFt
Key Details
Property Type Single Family Home
Listing Status Under Contract
Purchase Type For Sale
Square Footage 2,246 sqft
Price per Sqft $267
MLS Listing ID 170520698
Style Colonial
Bedrooms 3
Full Baths 2
Half Baths 1
HOA Fees $175/mo
Year Built 2024
Lot Size 0.260 Acres
Property Description
Location
State CT
County Middlesex
Zoning R
Rooms
Basement Full, Garage Access
Interior
Interior Features Auto Garage Door Opener, Cable - Pre-wired, Open Floor Plan
Heating Hot Air
Cooling Central Air
Fireplaces Number 1
Exterior
Exterior Feature Patio
Garage Attached Garage
Garage Spaces 2.0
Waterfront Description Not Applicable
Roof Type Asphalt Shingle
Building
Lot Description In Subdivision, Level Lot
Foundation Concrete
Sewer Public Sewer Connected
Water Public Water Connected
Schools
Elementary Schools Edna C. Stevens
High Schools Cromwell
GET MORE INFORMATION

Broker | REB.0791464






